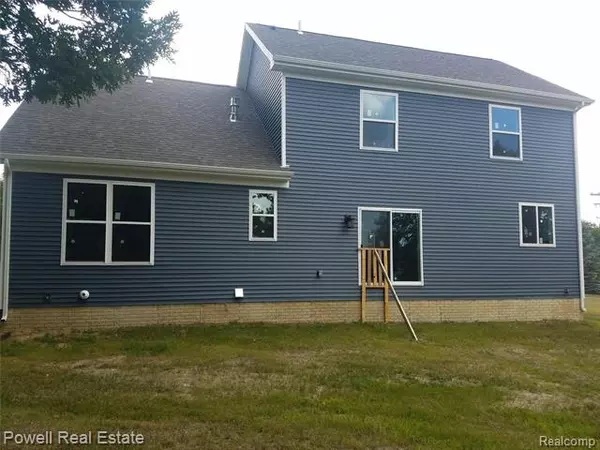$304,000
$309,900
1.9%For more information regarding the value of a property, please contact us for a free consultation.
836 E Oak Canyon CRT E Holly Twp, MI 48442
4 Beds
2.5 Baths
2,400 SqFt
Key Details
Sold Price $304,000
Property Type Single Family Home
Sub Type Cape Cod
Listing Status Sold
Purchase Type For Sale
Square Footage 2,400 sqft
Price per Sqft $126
MLS Listing ID 2200070811
Sold Date 11/04/20
Style Cape Cod
Bedrooms 4
Full Baths 2
Half Baths 1
Construction Status New Construction
HOA Fees $16/ann
HOA Y/N yes
Originating Board Realcomp II Ltd
Year Built 2020
Annual Tax Amount $2,775
Lot Size 0.280 Acres
Acres 0.28
Lot Dimensions 46x189x150x108
Property Description
Come see this beautiful new construction just blocks from downtown Holly. This cape cod home features an open floor plan. In the kitchen is a huge nine foot island overlooking the great room and dining room. Granite counter tops and slow close cabinets are also installed. The basement is nearly 1400 square feet with an open floor plan and already installed with a nice sized egress window and pre-plumbed for another bathroom. The upper level has three spacious carpeted bedrooms along with full bath. On the main the level the master bedroom has a walk in closet and ensuite. The two car garage enters next to guest lavatory and first floor laundry for added convenience. The front entry has a huge covered porch that leads to a nice sized entry way. Come see how you can enhance this already beautiful brand new home with your own style!
Location
State MI
County Oakland
Area Holly Vlg
Direction Coming from south of Holly take Fish Lake Rd north, turn right onto Academy Rd., turn right onto Oak Canyon Court
Rooms
Other Rooms Great Room
Basement Daylight, Interior Access Only, Unfinished
Kitchen Dishwasher, Microwave
Interior
Interior Features Carbon Monoxide Alarm(s), Dual-Flush Toilet(s), Egress Window(s), High Spd Internet Avail, Humidifier
Hot Water Natural Gas
Heating Forced Air
Cooling Central Air
Fireplaces Type Gas
Fireplace yes
Appliance Dishwasher, Microwave
Heat Source Natural Gas
Laundry 1
Exterior
Exterior Feature Awning/Overhang(s), Outside Lighting
Parking Features 2+ Assigned Spaces, Attached, Direct Access, Door Opener, Electricity
Garage Description 2 Car
Roof Type Asphalt
Porch Porch - Covered
Road Frontage Paved
Garage yes
Building
Lot Description Irregular
Foundation Basement
Sewer Sewer at Street
Water Municipal Water
Architectural Style Cape Cod
Warranty No
Level or Stories 2 Story
Structure Type Brick Siding,Vinyl
Construction Status New Construction
Schools
School District Holly
Others
Pets Allowed Yes
Tax ID 0133403003
Ownership Private Owned,Short Sale - No
Acceptable Financing Cash, Conventional
Listing Terms Cash, Conventional
Financing Cash,Conventional
Read Less
Want to know what your home might be worth? Contact us for a FREE valuation!

Our team is ready to help you sell your home for the highest possible price ASAP

©2024 Realcomp II Ltd. Shareholders
Bought with Berkshire Hathaway HS HWWB, Realtors-Northville






