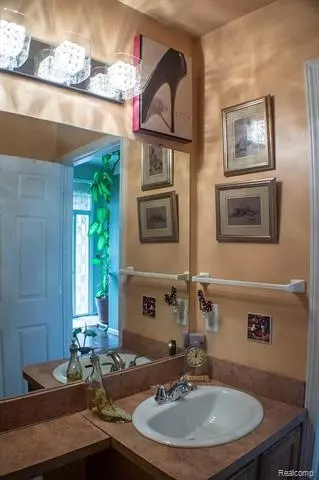$253,000
$265,000
4.5%For more information regarding the value of a property, please contact us for a free consultation.
5662 VICTORY CIRCLE Sterling Heights, MI 48310
3 Beds
3.5 Baths
1,492 SqFt
Key Details
Sold Price $253,000
Property Type Condo
Sub Type Colonial
Listing Status Sold
Purchase Type For Sale
Square Footage 1,492 sqft
Price per Sqft $169
Subdivision Victory Gardens
MLS Listing ID 2200035370
Sold Date 11/30/20
Style Colonial
Bedrooms 3
Full Baths 3
Half Baths 1
HOA Fees $300/mo
HOA Y/N yes
Originating Board Realcomp II Ltd
Year Built 1998
Annual Tax Amount $2,440
Property Description
Wow! Welcome home to this stunning 3 bedroom, 3.5 bath condo in the desirable Victory Gardens of Sterling Heights. Pride of ownership is truly displayed in this spacious condo which offers plenty of space to entertain, as well as plenty of space to kick back and relax. This home features a first floor laundry, 2 car attached garage, and a large deck thats perfect for outdoor fun in the sun. But wait, there's more! Wait until you see the beautifully finished basement, with an additional half bath, an office, a bonus walk-in closet, and still plenty of space left for storage. BATVAI
Location
State MI
County Macomb
Area Sterling Heights
Direction Take Mound to 17 Mile and 17 Mile to Victory Circle
Rooms
Other Rooms Bedroom - Mstr
Basement Finished
Kitchen Dishwasher, Disposal, Dryer, Microwave, Built-In Electric Oven, Free-Standing Electric Range, Free-Standing Refrigerator, Washer
Interior
Hot Water Natural Gas
Heating Forced Air
Cooling Ceiling Fan(s), Central Air
Fireplaces Type Gas, Other
Fireplace yes
Appliance Dishwasher, Disposal, Dryer, Microwave, Built-In Electric Oven, Free-Standing Electric Range, Free-Standing Refrigerator, Washer
Heat Source Natural Gas
Laundry 1
Exterior
Parking Features Attached
Garage Description 2 Car
Roof Type Asphalt
Porch Deck, Porch - Covered
Road Frontage Paved
Garage yes
Building
Foundation Basement
Sewer Sewer at Street, Sewer-Sanitary
Water Municipal Water
Architectural Style Colonial
Warranty No
Level or Stories 1 1/2 Story
Structure Type Brick,Vinyl
Schools
School District Warren Con
Others
Pets Allowed Cats OK, Dogs OK, Size Limit, Yes
Tax ID 1020227032
Ownership Private Owned,Short Sale - No
Acceptable Financing Cash, Conventional
Listing Terms Cash, Conventional
Financing Cash,Conventional
Read Less
Want to know what your home might be worth? Contact us for a FREE valuation!

Our team is ready to help you sell your home for the highest possible price ASAP

©2024 Realcomp II Ltd. Shareholders
Bought with Home Sweet Home Realty Inc






