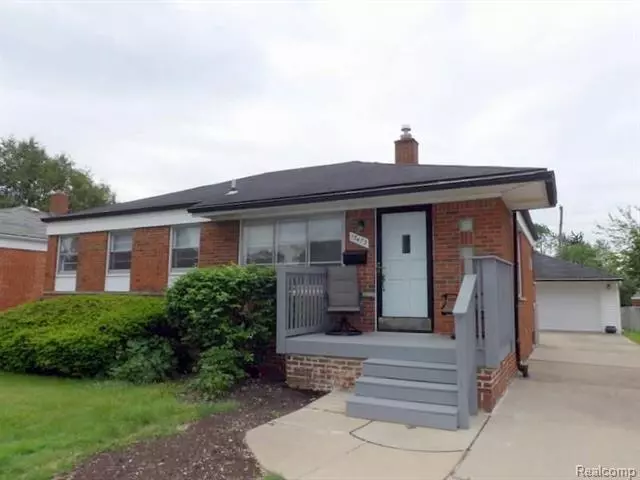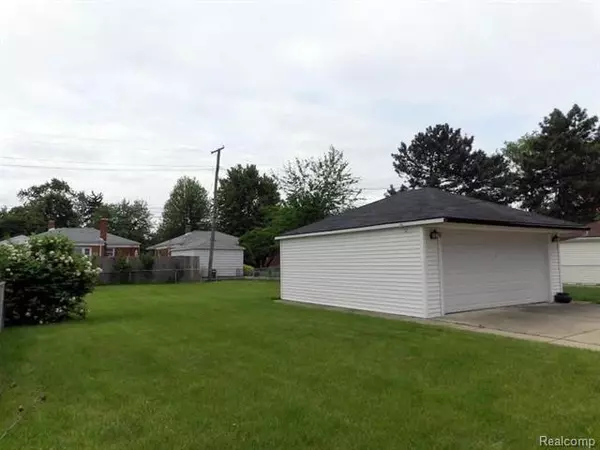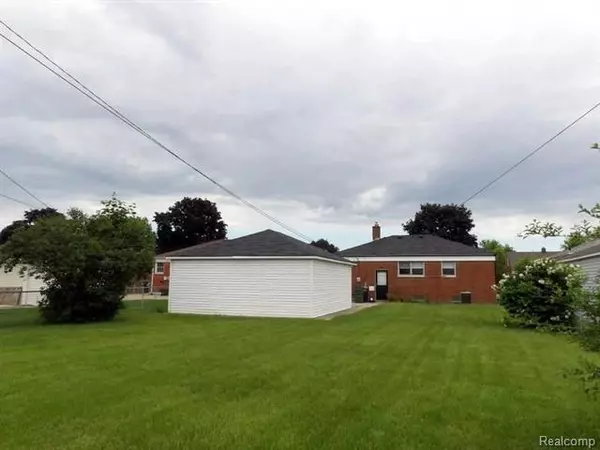$134,900
$134,900
For more information regarding the value of a property, please contact us for a free consultation.
17473 HERRICK ST Allen Park, MI 48101
3 Beds
1.5 Baths
972 SqFt
Key Details
Sold Price $134,900
Property Type Single Family Home
Sub Type Ranch
Listing Status Sold
Purchase Type For Sale
Square Footage 972 sqft
Price per Sqft $138
Subdivision Marlborough Sub
MLS Listing ID 2200040116
Sold Date 08/14/20
Style Ranch
Bedrooms 3
Full Baths 1
Half Baths 1
HOA Y/N no
Originating Board Realcomp II Ltd
Year Built 1953
Annual Tax Amount $2,957
Lot Size 7,840 Sqft
Acres 0.18
Lot Dimensions 50.00X157.00
Property Description
NICE AP LOCATION ON A TREE-LINED DEAD END ST + SHORT WALK TO THE PARK AT THE END OF THE STREET! ORIGINAL FAMILY OWNERS SELLING! SPARKLING CLEAN (ENTIRE MAIN LEVEL FRESHLY PAINTED NEUTRAL), WELL MAINT, 3 BR, 1 1/4 BATH (CER TILE MAIN LEVEL BATH + ENCLOSED TOILET IN BSMNT) BRICK RANCH W/A RELAXING CEMENT PATIO AREA OVERLOOKING THE LG (50X157) PARK-LIKE FENCED YD W/A 2 CAR VINYL SIDED (MAINT. FREE!) GAR W/A NEWER DOOR + NEWER AUTO OPENER! BEAUT. HD. WD. FLRS IN FOYER, LIV RM, DIN AREA, HALL + ALL 3 BR'S*CENTRAL AIR*FOYER ENTRY TO SPACIOUS LIV RM W/LG PIC WINDOW FOR LOTS OF NAT LT + OPEN CONCEPT TO DIN AREA W/A HANDY POCKET STYLE DOOR TO CHARMING EAT-IN KT (ALL APPL STAY) W/WOOD CABS, CER TILE COUNTER + BACK SPLASH, CONV CLOTHES CHUTE, PANTRY + ADDT'L STORAGE CAB BELOW*YOU'LL ENJOY THE EXTRA LIV/ENTERTAINING SPACE IN THE FIN BSMNT W/A FAM RM AREA W/ KNOTTY PINE WALLS (PING PONG TABLE CAN STAY TOO)*BSMNT LANDING AREA W/A RECESSED AREA FOR SHOES/BOOTS*ORIGINAL NAT WOOD INT DOORS*IMMED OCCUP*
Location
State MI
County Wayne
Area Allen Park
Direction WICK RD TO HERRICK N TO HOUSE
Rooms
Other Rooms Bath - Full
Basement Finished
Kitchen Dryer, Exhaust Fan, Microwave, Free-Standing Electric Oven, Free-Standing Refrigerator, Washer
Interior
Interior Features Cable Available, High Spd Internet Avail
Hot Water Natural Gas
Heating Forced Air
Cooling Central Air
Fireplace no
Appliance Dryer, Exhaust Fan, Microwave, Free-Standing Electric Oven, Free-Standing Refrigerator, Washer
Heat Source Natural Gas
Exterior
Exterior Feature Fenced
Parking Features Detached, Door Opener, Electricity
Garage Description 2 Car
Porch Patio, Porch
Road Frontage Paved
Garage yes
Building
Foundation Basement
Sewer Sewer-Sanitary
Water Municipal Water
Architectural Style Ranch
Warranty No
Level or Stories 1 Story
Structure Type Brick
Schools
School District Allen Park
Others
Pets Allowed Yes
Tax ID 30027050015002
Ownership Private Owned,Short Sale - No
Acceptable Financing Cash, Conventional
Listing Terms Cash, Conventional
Financing Cash,Conventional
Read Less
Want to know what your home might be worth? Contact us for a FREE valuation!

Our team is ready to help you sell your home for the highest possible price ASAP

©2024 Realcomp II Ltd. Shareholders
Bought with GAP Realty Group LLC






