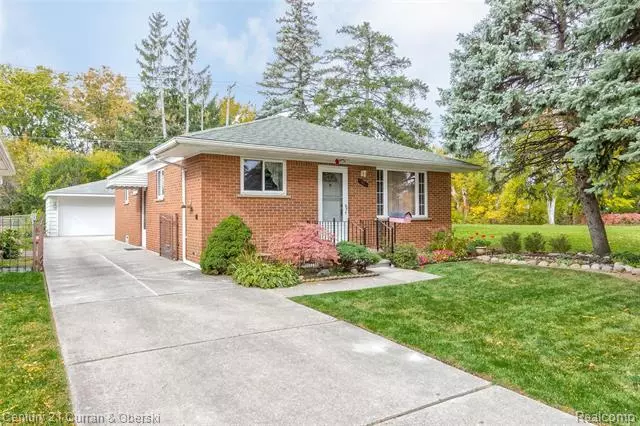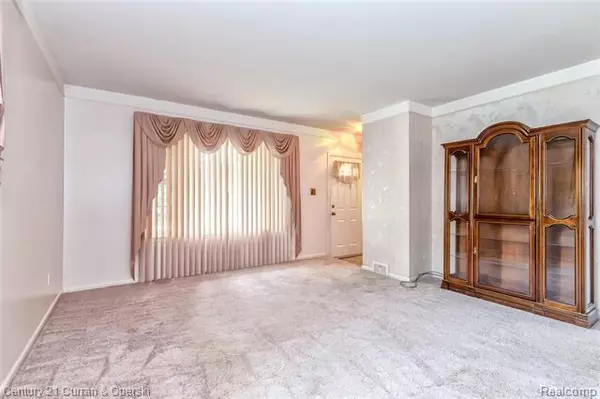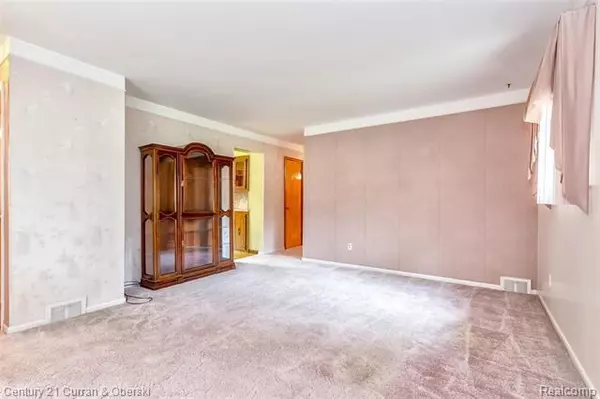$133,000
$119,900
10.9%For more information regarding the value of a property, please contact us for a free consultation.
5376 MADISON ST Dearborn Heights, MI 48125
3 Beds
1 Bath
1,034 SqFt
Key Details
Sold Price $133,000
Property Type Single Family Home
Sub Type Ranch
Listing Status Sold
Purchase Type For Sale
Square Footage 1,034 sqft
Price per Sqft $128
Subdivision Dearborn-Telegraph-Twnlne Sub-Dbn Hts
MLS Listing ID 2200082265
Sold Date 11/17/20
Style Ranch
Bedrooms 3
Full Baths 1
HOA Y/N no
Originating Board Realcomp II Ltd
Year Built 1962
Annual Tax Amount $1,879
Lot Size 4,791 Sqft
Acres 0.11
Lot Dimensions 40.00X119.00
Property Description
***MULTIPLE OFFER SITUATION***ALL OFFERS DUE BY NOON ON FRIDAY, 10/23***PRIDE OF OWNERSHIP SHINES THROUGH IN THIS METICULOUSLY MAINTAINED, SUPER CLEAN, 3 BEDROOM BRICK RANCH WITH POPLUAR LAYOUT. HOME FEATURES SPACIOUS LIVING ROOM WITH LARGE END VENT WINDOW WHICH ALLOWS FOR LOTS OF NATURAL SUNLIGHT. VERY OPEN KITCHEN/DINING ROOM AREA WITH LOTS OF CABINETS, BREAKFAST BAR, AND BUILT-INS. ALL APPLIANCES STAY. PARTIALLY FINISHED BASEMENT IS PERFECT SPACE FOR FAMILY ROOM OR REC ROOM FOR YOUR ENTERTAINING AND RELAXING ENJOYMENT. SEPARATE LAUNDRY AREA WITH WASHER AND DRYER. * VINYL WINDOWS THROUGHOUT * GLASS BLOCK WINDOWS IN BASEMENT * DETACHED 2 CAR GARAGE WITH DOOR OPENER * BEAUTIFULLY LANDSCAPED * CITY INSPECTION COMPLETE AND SELLER PROVIDING C OF O * (HARDWOOD FLOORS UNDER CARPET ON MAIN FLOOR) * ORIGINAL OWNER HAS ENJOYED CALLING IT HOME, AND IS NOW READY TO PASS IT ON TO YOU!! WON'T LAST LONG, BE SURE TO SCHEDULE YOUR SHOWING SO THAT YOU DON'T MISS OUT!!! * B.A.T.V.A.D.
Location
State MI
County Wayne
Area Dearborn Heights
Direction NORTH ON MADISON STREET FROM VAN BORN ROAD TO HOUSE
Rooms
Other Rooms Kitchen
Basement Partially Finished
Kitchen Dishwasher, Disposal, Dryer, Free-Standing Refrigerator, Washer
Interior
Interior Features Cable Available
Hot Water Natural Gas
Heating Forced Air
Cooling Central Air
Fireplace no
Appliance Dishwasher, Disposal, Dryer, Free-Standing Refrigerator, Washer
Heat Source Natural Gas
Laundry 1
Exterior
Exterior Feature Fenced
Parking Features Detached, Door Opener, Electricity
Garage Description 2 Car
Roof Type Asphalt
Porch Porch
Road Frontage Paved
Garage yes
Building
Foundation Basement
Sewer Sewer-Sanitary
Water Municipal Water
Architectural Style Ranch
Warranty No
Level or Stories 1 Story
Structure Type Aluminum,Brick
Schools
School District Dearborn Heights
Others
Pets Allowed Call, Yes
Tax ID 33047020274000
Ownership Private Owned,Short Sale - No
Acceptable Financing Cash, Conventional, FHA, VA
Listing Terms Cash, Conventional, FHA, VA
Financing Cash,Conventional,FHA,VA
Read Less
Want to know what your home might be worth? Contact us for a FREE valuation!

Our team is ready to help you sell your home for the highest possible price ASAP

©2025 Realcomp II Ltd. Shareholders
Bought with KW Professionals Brighton





