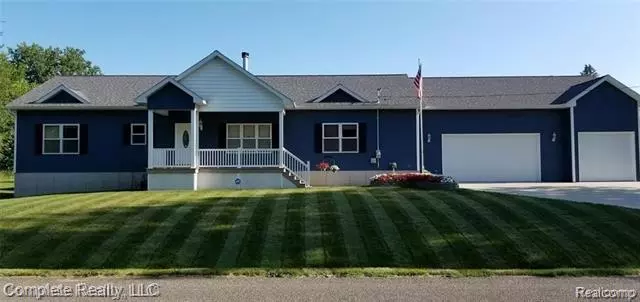$289,900
$289,000
0.3%For more information regarding the value of a property, please contact us for a free consultation.
7016 LINDALE DR Mount Morris, MI 48458
5 Beds
3 Baths
1,990 SqFt
Key Details
Sold Price $289,900
Property Type Single Family Home
Sub Type Contemporary,Ranch
Listing Status Sold
Purchase Type For Sale
Square Footage 1,990 sqft
Price per Sqft $145
Subdivision Vanadia Plat
MLS Listing ID 2200087841
Sold Date 03/08/21
Style Contemporary,Ranch
Bedrooms 5
Full Baths 3
HOA Y/N no
Originating Board Realcomp II Ltd
Year Built 2015
Annual Tax Amount $2,272
Lot Size 0.490 Acres
Acres 0.49
Lot Dimensions 115 x 186
Property Description
Beautiful. 5 bedrooms, 3 baths, 1st floor laundry. Walk in to the spacious living room with a dual fireplace that also lights the dining area. The dining area opens to a Master Kitchen with Granite and Stainless Steel appliances. A Butlers Pantry to assist with any kitchen needs. On to the Master Suite complete with a 14 x 11 Master Bath with a hotel style shower including dual showers, double sinks with Granite and more. The Master closet is 11 X 10. The 2nd bedroom on the main floor also includes a walk in closet. The lower level will delight your eyes. Finished and spotless. Egress windows assist for natural lighting. This home boost of extras. Granite throughout, Hardwood in kitchen, dining and living areas. Waterproof flooring in lower level. Reverse Osmosis system at kitchen sink. Bedrooms and lower level ceiling have sound proof insulation. Highest heat bill $177.00. Possession immediate for full price offer, anything less than full price 30 days.
Location
State MI
County Genesee
Area Richfield Twp
Direction Mt. Morris to Vassar (North) to Lindale Dr, home on corner.
Rooms
Other Rooms Living Room
Basement Daylight, Finished
Kitchen ENERGY STAR qualified dishwasher, Microwave, Free-Standing Gas Range, ENERGY STAR qualified refrigerator, Stainless Steel Appliance(s)
Interior
Interior Features Cable Available, ENERGY STAR Qualified Door(s), ENERGY STAR Qualified Exhaust Fan(s), ENERGY STAR Qualified Light Fixture(s), ENERGY STAR Qualified Window(s), High Spd Internet Avail, Humidifier, Programmable Thermostat, Security Alarm (owned), Water Softener (owned)
Hot Water ENERGY STAR Qualified Water Heater, Natural Gas
Heating ENERGY STAR Qualified Furnace Equipment, Forced Air
Cooling Ceiling Fan(s), Central Air, ENERGY STAR Qualified A/C Equipment, ENERGY STAR/ACCI RSI Qualified Installation
Fireplace yes
Appliance ENERGY STAR qualified dishwasher, Microwave, Free-Standing Gas Range, ENERGY STAR qualified refrigerator, Stainless Steel Appliance(s)
Heat Source Natural Gas
Laundry 1
Exterior
Exterior Feature Fenced
Parking Features Attached, Direct Access, Door Opener, Electricity
Garage Description 3 Car
Roof Type Built-Up
Porch Deck, Patio, Porch - Covered
Road Frontage Paved
Garage yes
Building
Lot Description Corner Lot
Foundation Basement
Sewer Septic-Existing
Water Well-Existing
Architectural Style Contemporary, Ranch
Warranty No
Level or Stories 1 Story
Structure Type Vinyl
Schools
School District Mt. Morris
Others
Pets Allowed Yes
Tax ID 1606553009
Ownership Private Owned,Short Sale - No
Acceptable Financing Cash, Conventional, FHA, Rural Development, VA
Listing Terms Cash, Conventional, FHA, Rural Development, VA
Financing Cash,Conventional,FHA,Rural Development,VA
Read Less
Want to know what your home might be worth? Contact us for a FREE valuation!

Our team is ready to help you sell your home for the highest possible price ASAP

©2024 Realcomp II Ltd. Shareholders
Bought with Century 21 Signature Realty






