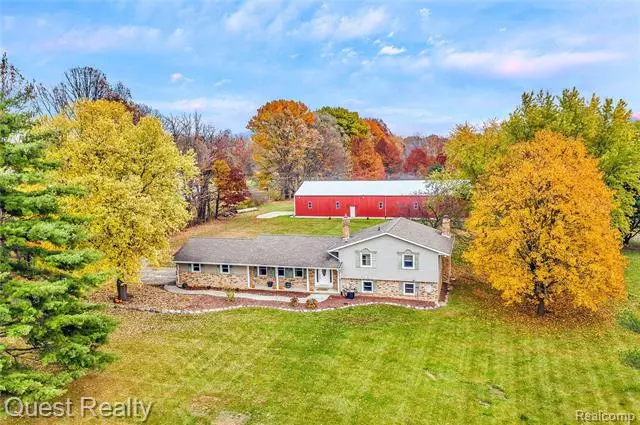$425,000
$425,000
For more information regarding the value of a property, please contact us for a free consultation.
79800 SCOTCH SETTLEMENT RD Bruce Twp, MI 48065
4 Beds
2.5 Baths
2,392 SqFt
Key Details
Sold Price $425,000
Property Type Single Family Home
Sub Type Split Level
Listing Status Sold
Purchase Type For Sale
Square Footage 2,392 sqft
Price per Sqft $177
MLS Listing ID 2200090151
Sold Date 01/08/21
Style Split Level
Bedrooms 4
Full Baths 2
Half Baths 1
HOA Y/N no
Originating Board Realcomp II Ltd
Year Built 1971
Annual Tax Amount $3,950
Lot Size 10.010 Acres
Acres 10.01
Lot Dimensions 337 x 1315
Property Description
**MULTIPLE OFFERS** This is THE ONE you've been Dreaming About... Absolutely Gorgeous Home situated on 10 acres with a 48 x 110 Pole Barn! WOW! This is not your typical Tri-Level, every room in this house is Spacious. Main Floor offers a Formal Living Area, Kitchen w/ Breakfast Nook, Laundry/Mud Room and Powder Room. Upstairs you have the Gorgeous Master Suite, 2 Generous Sized Bedrooms with Full Baths that have been Beautifully Remodeled. The Lower Level is not only where it gets cozy but opens to the main floor which is perfect for Entertaining. Wood Floors Throughout. Did I mention this property being 10 ACRES? The house sits about 400 feet off of the road with the Amazing Pole Barn and Woods behind it. Barn has 100AMP Service, New Roof, Windows and Doors. Food plots already in place for you Hunters. New Septic Field recently installed. Perfectly Located away from the Hustle and Bustle, yet so close! Don't wait! There is nothing on the market that is comparable. Welcome Home!
Location
State MI
County Macomb
Area Bruce Twp
Direction On Scotch Settlement Between Ebeling and Bordman on the East side of the road.
Rooms
Other Rooms Bath - Master
Kitchen Free-Standing Electric Range, Free-Standing Refrigerator
Interior
Hot Water LP Gas/Propane
Heating Forced Air
Cooling Ceiling Fan(s), Central Air
Fireplaces Type Natural, Other
Fireplace yes
Appliance Free-Standing Electric Range, Free-Standing Refrigerator
Heat Source LP Gas/Propane
Exterior
Parking Features Attached, Direct Access, Door Opener, Electricity, Side Entrance
Garage Description 2 Car
Roof Type Asphalt
Porch Patio, Porch - Covered
Road Frontage Gravel
Garage yes
Building
Lot Description Wooded
Foundation Slab
Sewer Septic-Existing
Water Well-Existing
Architectural Style Split Level
Warranty No
Level or Stories Tri-Level
Structure Type Brick,Vinyl
Schools
School District Almont
Others
Tax ID 0101300003
Ownership Private Owned,Short Sale - No
Acceptable Financing Cash, Conventional, VA
Listing Terms Cash, Conventional, VA
Financing Cash,Conventional,VA
Read Less
Want to know what your home might be worth? Contact us for a FREE valuation!

Our team is ready to help you sell your home for the highest possible price ASAP

©2024 Realcomp II Ltd. Shareholders
Bought with Keller Williams Paint Creek


