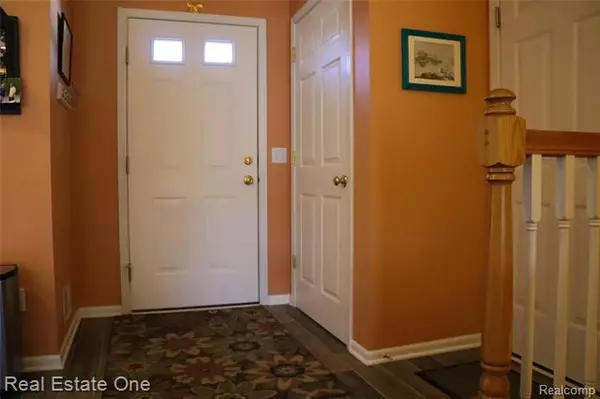$250,000
$254,900
1.9%For more information regarding the value of a property, please contact us for a free consultation.
306 Barrington CIR 21 Lansing, MI 48917
2 Beds
2 Baths
1,103 SqFt
Key Details
Sold Price $250,000
Property Type Condo
Sub Type Ranch
Listing Status Sold
Purchase Type For Sale
Square Footage 1,103 sqft
Price per Sqft $226
Subdivision Barrington Woods Condos
MLS Listing ID 2200096086
Sold Date 01/15/21
Style Ranch
Bedrooms 2
Full Baths 2
HOA Fees $235/mo
HOA Y/N yes
Originating Board Realcomp II Ltd
Year Built 2003
Annual Tax Amount $2,666
Property Description
Beautiful ranch condo in Barrington Woods...open concept with vaulted ceilings & tons of light! All brand new kitchen in 2017 - SS appliances, soft close cupboards & drawers, granite, tile backsplash & floor. Great room w/space for separate dining area, plus large peninsula w/overhang makes for plenty of eating space. Spacious master w/updated, attached bath w/walk-in shower, plus a den/office that could be used for third bedroom. First floor laundry & central vac will make your life easier! Lower level walk out w/living area & gas FP, plus another large bedroom & full bath. Also tons of storage space and large, clean work area. 2 car attached garage. New sump pump & central vac hose & sweeper (2020), Brand new deck (Nov. 20), plus new roof coming in 2021. Beautiful complex w/amazing amenities, including outdoor pool & clubhouse w/exercise room. Conveniently located In Delta Twp, close to shopping, expressways & anything else you could need! Agent is related to seller.
Location
State MI
County Eaton
Area Delta Twp
Direction Saginaw to South on Broadbent, to Barrington Woods Condos on left
Rooms
Other Rooms Bath - Full
Basement Finished, Walkout Access
Kitchen Dishwasher, Disposal, Dryer, Microwave, Built-In Electric Oven, Free-Standing Refrigerator, Washer
Interior
Interior Features Cable Available, Central Vacuum, High Spd Internet Avail, Humidifier
Hot Water Natural Gas
Heating Forced Air
Cooling Ceiling Fan(s), Central Air
Fireplaces Type Gas
Fireplace yes
Appliance Dishwasher, Disposal, Dryer, Microwave, Built-In Electric Oven, Free-Standing Refrigerator, Washer
Heat Source Natural Gas
Laundry 1
Exterior
Exterior Feature Club House, Grounds Maintenance, Pool - Common, Private Entry
Parking Features Attached
Garage Description 2 Car
Roof Type Asphalt
Porch Deck
Road Frontage Paved
Garage yes
Private Pool 1
Building
Lot Description Sprinkler(s)
Foundation Basement
Sewer Sewer-Sanitary
Water Municipal Water
Architectural Style Ranch
Warranty No
Level or Stories 1 Story
Structure Type Brick,Vinyl
Schools
School District Grand Ledge
Others
Pets Allowed Yes
Tax ID 04004150021000
Ownership Private Owned,Short Sale - No
Acceptable Financing Cash, Conventional
Listing Terms Cash, Conventional
Financing Cash,Conventional
Read Less
Want to know what your home might be worth? Contact us for a FREE valuation!

Our team is ready to help you sell your home for the highest possible price ASAP

©2024 Realcomp II Ltd. Shareholders
Bought with Non Realcomp Office






