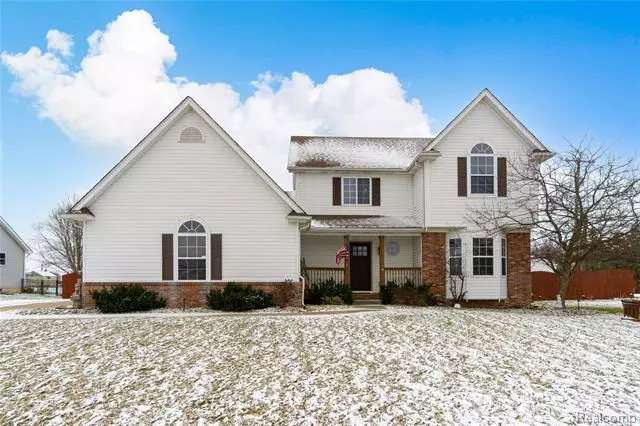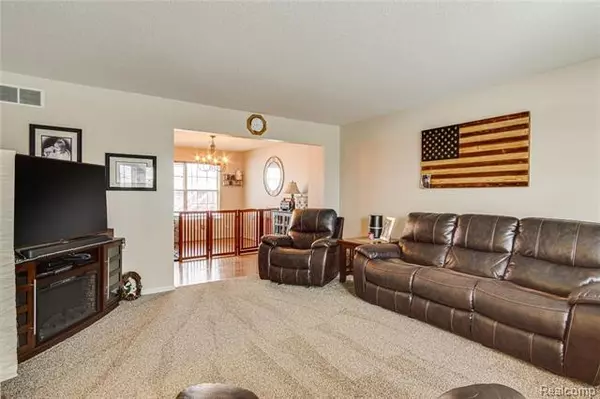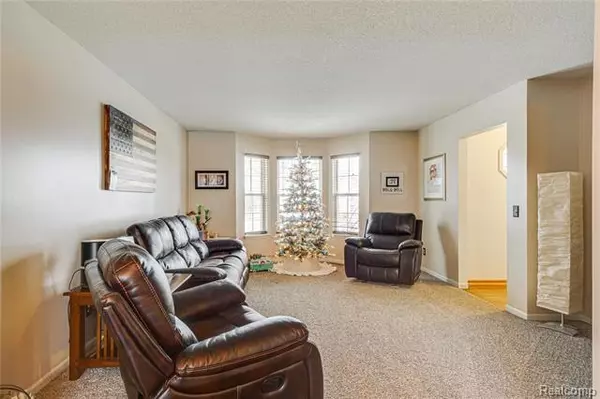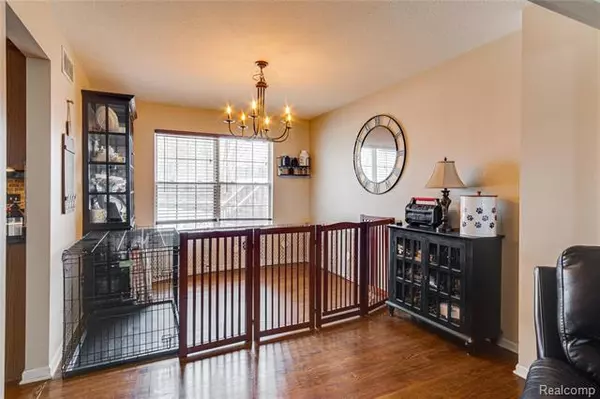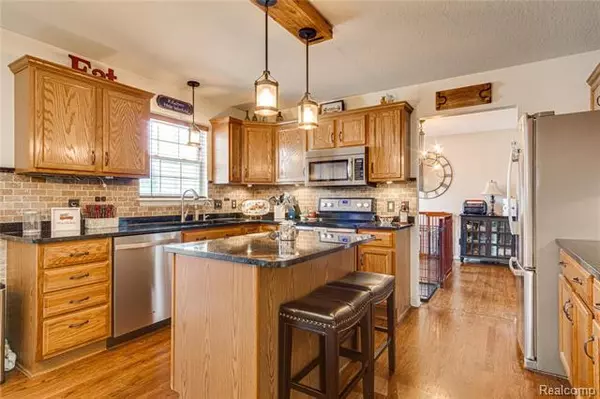$274,000
$279,999
2.1%For more information regarding the value of a property, please contact us for a free consultation.
7517 SILVER FOX RUN Swartz Creek, MI 48473
3 Beds
2.5 Baths
2,192 SqFt
Key Details
Sold Price $274,000
Property Type Single Family Home
Sub Type Colonial
Listing Status Sold
Purchase Type For Sale
Square Footage 2,192 sqft
Price per Sqft $125
Subdivision Silver Fox Estates
MLS Listing ID 2200097650
Sold Date 01/21/21
Style Colonial
Bedrooms 3
Full Baths 2
Half Baths 1
HOA Y/N no
Originating Board Realcomp II Ltd
Year Built 2000
Annual Tax Amount $2,936
Lot Size 0.480 Acres
Acres 0.48
Lot Dimensions 120.00X175.00
Property Description
Wonderful 2 Story Home featuring over 2600 finished sq. ft. of living space including the basement, 3 bedrooms & 2.5 bathrooms. You will love the large open living room w/bay window allowing tons of natural light to flow through, formal dining room, kitchen w/granite counters, stainless steel appliances, island w/seating along with a dining room w/slider to deck w/pergola. Firelit family room w/vaulted ceilings, 1st floor laundry & half bath. Upstairs you will find the spacious master suite with soaring ceiling, his & her closets & full bathroom with tub & shower. 2nd floor full bathroom & 2 additional bedrooms. Partially finished basement w/additional living space & non-conforming 4th bedroom. You will love spending summer around the above ground pool in your fenced backyard with a shed for storage. Spacious 2 car garage. Close to US-23 for your commute.
Location
State MI
County Genesee
Area Mundy Twp
Direction US23 to Grand Blanc Rd to Address
Rooms
Other Rooms Bedroom - Mstr
Basement Partially Finished
Interior
Heating Forced Air
Cooling Central Air
Fireplace no
Heat Source Natural Gas
Exterior
Exterior Feature Pool - Above Ground
Parking Features Attached
Garage Description 2 Car
Road Frontage Paved
Garage yes
Private Pool 1
Building
Foundation Basement
Sewer Sewer-Sanitary
Water Well-Existing
Architectural Style Colonial
Warranty No
Level or Stories 2 Story
Structure Type Brick,Vinyl
Schools
School District Carman-Ainsworth
Others
Tax ID 1515576001
Ownership Private Owned,Short Sale - No
Acceptable Financing Cash, Conventional, FHA
Listing Terms Cash, Conventional, FHA
Financing Cash,Conventional,FHA
Read Less
Want to know what your home might be worth? Contact us for a FREE valuation!

Our team is ready to help you sell your home for the highest possible price ASAP

©2024 Realcomp II Ltd. Shareholders
Bought with RE/MAX Platinum-Fenton


