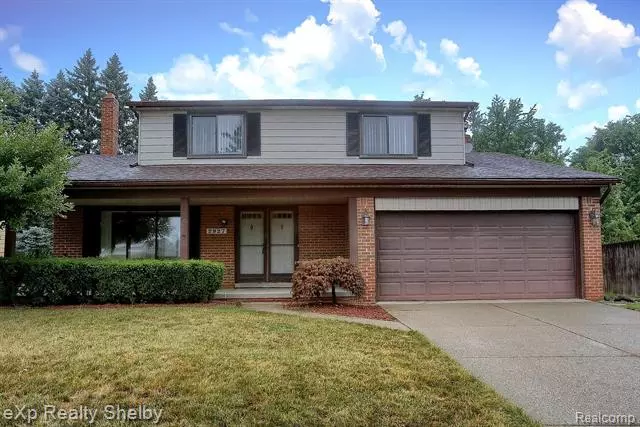$221,000
$234,900
5.9%For more information regarding the value of a property, please contact us for a free consultation.
2927 Lotus CRT Sterling Heights, MI 48310
4 Beds
1.5 Baths
1,742 SqFt
Key Details
Sold Price $221,000
Property Type Single Family Home
Sub Type Colonial
Listing Status Sold
Purchase Type For Sale
Square Footage 1,742 sqft
Price per Sqft $126
Subdivision South Hampton # 03
MLS Listing ID 2200056085
Sold Date 09/30/20
Style Colonial
Bedrooms 4
Full Baths 1
Half Baths 1
HOA Y/N no
Originating Board Realcomp II Ltd
Year Built 1978
Annual Tax Amount $3,017
Lot Size 7,840 Sqft
Acres 0.18
Lot Dimensions 66x117
Property Description
*MULTIPLE OFFERS CALLING FOR HIGHEST AND BEST BY 5:00 PM 9/12/2020.*GREAT LOCATION! Nestled in a cul de sac, you can sit and relax on the LARGE front porch. Beautiful hardwood floors throughout living room, dining room, family room and entire upstairs. Open kitchen features white cabinets with ceramic back splash, ceramic floors, and all appliances stay! Step down family room off the kitchen is great set up for entertaining and gatherings. First floor laundry includes built in cabinets with washer & dryer that also stay! Both bathrooms have been UPDATED including double sink in upstairs bath. Enjoy the completely PRIVATE backyard! Roof is only 4 years old.
Location
State MI
County Macomb
Area Sterling Heights
Direction E WATTLES - TURNS INTO 17, RIGHT ONTO PINEBROOK, LEFT ONTO LOTUS
Rooms
Other Rooms Living Room
Basement Unfinished
Kitchen Dishwasher, Disposal, Dryer, Microwave, Free-Standing Gas Oven, Free-Standing Refrigerator, Washer
Interior
Hot Water Natural Gas
Heating Forced Air
Cooling Ceiling Fan(s), Central Air
Fireplace yes
Appliance Dishwasher, Disposal, Dryer, Microwave, Free-Standing Gas Oven, Free-Standing Refrigerator, Washer
Heat Source Natural Gas
Laundry 1
Exterior
Parking Features Attached, Direct Access, Door Opener
Garage Description 2 Car
Roof Type Asphalt
Porch Deck, Porch, Porch - Covered
Road Frontage Paved, Pub. Sidewalk
Garage yes
Building
Foundation Basement
Sewer Sewer-Sanitary
Water Municipal Water
Architectural Style Colonial
Warranty No
Level or Stories 2 Story
Structure Type Brick,Vinyl
Schools
School District Warren Con
Others
Pets Allowed Yes
Tax ID 1019132003
Ownership Private Owned,Short Sale - No
Acceptable Financing Cash, Conventional
Listing Terms Cash, Conventional
Financing Cash,Conventional
Read Less
Want to know what your home might be worth? Contact us for a FREE valuation!

Our team is ready to help you sell your home for the highest possible price ASAP

©2025 Realcomp II Ltd. Shareholders
Bought with RE/MAX Classic





