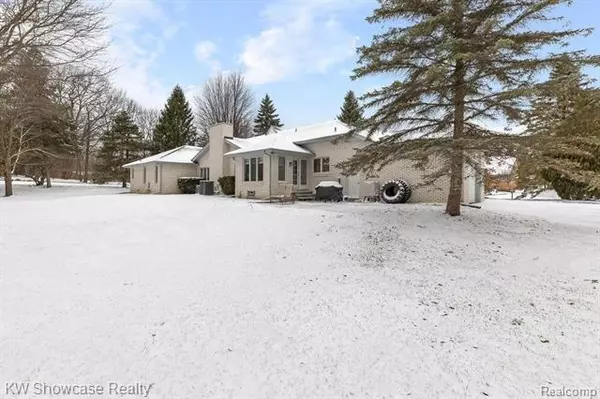$600,000
$589,900
1.7%For more information regarding the value of a property, please contact us for a free consultation.
5865 CARMEN CRT E Orchard Lake, MI 48324
4 Beds
3 Baths
3,532 SqFt
Key Details
Sold Price $600,000
Property Type Single Family Home
Sub Type Ranch
Listing Status Sold
Purchase Type For Sale
Square Footage 3,532 sqft
Price per Sqft $169
Subdivision Laplaya Sub
MLS Listing ID 2200097943
Sold Date 01/21/21
Style Ranch
Bedrooms 4
Full Baths 2
Half Baths 2
Construction Status Platted Sub.
HOA Fees $46/ann
HOA Y/N yes
Originating Board Realcomp II Ltd
Year Built 1987
Annual Tax Amount $7,814
Lot Size 0.720 Acres
Acres 0.72
Lot Dimensions 176x187x175x168
Property Description
COMPLETELY & BEAUTIFULLY REMODELED RANCH IS SITUATED ON LARGE (.72 ACRE) CORNER LOT & LOCATED NEAR THE SUB PARK WITH PLAYGROUND, TENNIS COURT, BASKETBALL COURT & PRIVATE BEACH ON UPPER STRAITS LAKE! This stunning Ranch features an open plan with 3/4 red oak solid wood and porcelain tile flooring throughout. Spacious Foyer, formal Dining w/elegant crown molding & wainscot, Library w/stylish glass doors and Huge Great Room w/cathedral ceiling, wet bar & fireplace. Spectacular Island Kitchen & Nook feature custom cabinetry, quartz counters, tile backsplash, SS appliances, stylish hood, walk-in pantry and French doors leading to the patio. Magnificent Master Suite includes 2 walk-in closets w/custom organizers & private Bath w/heated floor, dual sink granite vanity, luxury soaking tub & Euroglas enclosed shower with marble surround! Mud Hall w/closet & Service Bath are conveniently located at Garage entry. 1st floor Laundry w/washer, dryer, storage cabinets, folding counter & utility sink.
Location
State MI
County Oakland
Area Orchard Lake
Direction SOUTH ON LAPLAYA OFF OF HILLER RD/OLD ORCHARD TRAIL, LEFT ON CARMEN COURT E
Body of Water UPPER STRAITS LAKE
Rooms
Other Rooms Kitchen
Basement Unfinished
Kitchen Gas Cooktop, Dishwasher, Disposal, Dryer, Microwave, Built-In Electric Oven, Convection Oven, Double Oven, Range Hood, Free-Standing Refrigerator, Stainless Steel Appliance(s), Washer, Wine Refrigerator
Interior
Interior Features Cable Available, High Spd Internet Avail, Humidifier, Programmable Thermostat, Wet Bar
Hot Water Natural Gas
Heating Forced Air
Cooling Central Air
Fireplaces Type Natural
Fireplace yes
Appliance Gas Cooktop, Dishwasher, Disposal, Dryer, Microwave, Built-In Electric Oven, Convection Oven, Double Oven, Range Hood, Free-Standing Refrigerator, Stainless Steel Appliance(s), Washer, Wine Refrigerator
Heat Source Natural Gas
Laundry 1
Exterior
Exterior Feature Gutter Guard System, Outside Lighting
Parking Features Attached, Direct Access, Door Opener, Electricity, Side Entrance
Garage Description 3.5 Car
Waterfront Description Lake Privileges,Lake/River Priv
Roof Type Asphalt
Porch Patio, Porch - Covered
Road Frontage Paved
Garage yes
Building
Lot Description Corner Lot, Sprinkler(s), Wooded
Foundation Basement
Sewer Sewer-Sanitary
Water Municipal Water
Architectural Style Ranch
Warranty No
Level or Stories 1 Story
Structure Type Brick Siding
Construction Status Platted Sub.
Schools
School District West Bloomfield
Others
Pets Allowed Yes
Tax ID 1816152003
Ownership Private Owned,Short Sale - No
Acceptable Financing Cash, Conventional
Rebuilt Year 2017
Listing Terms Cash, Conventional
Financing Cash,Conventional
Read Less
Want to know what your home might be worth? Contact us for a FREE valuation!

Our team is ready to help you sell your home for the highest possible price ASAP

©2025 Realcomp II Ltd. Shareholders
Bought with Keller Williams Realty Central





