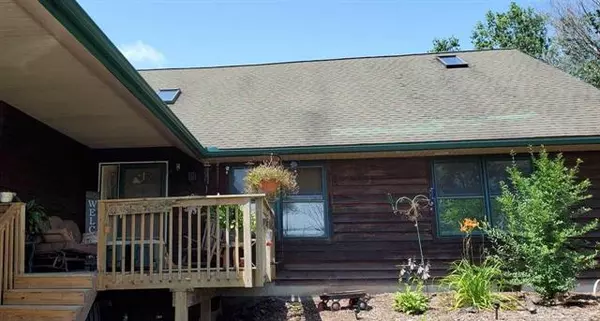$250,000
$249,900
For more information regarding the value of a property, please contact us for a free consultation.
7574 LAKESHORE Lexington, MI 48450
3 Beds
2 Baths
3,144 SqFt
Key Details
Sold Price $250,000
Property Type Single Family Home
Sub Type Contemporary
Listing Status Sold
Purchase Type For Sale
Square Footage 3,144 sqft
Price per Sqft $79
Subdivision Metes & Bounds
MLS Listing ID 58050018702
Sold Date 09/25/20
Style Contemporary
Bedrooms 3
Full Baths 2
HOA Y/N no
Originating Board MiRealSource
Year Built 2000
Annual Tax Amount $1,721
Lot Size 4.290 Acres
Acres 4.29
Lot Dimensions 169X1070
Property Description
NATURE AT YOUR DOOR STEP! Enjoy the great location South of Lexington with nature surrounding you. This super sized home is perfect for a family that enjoys relaxation and privacy. Over 3100 sq feet with a flexible living plan. Large Living Room with soaring ceiling, hot tub and doors to the back deck, Dining room with stone fireplace and beautiful view of the back yard. Spacious Kitchen with oodles of counter tops and storage. Office/den offers room to work at home. MBR suite with huge private bath. Laundry room, 2 BRs and second full bath complete the main floor. Upper level loft room makes a great Family room with tons of room for actvities and storage. 6 block crawl space provides extra storage under the house. Just a mile from Township beach access to Lake Huron, or launch your boat from the Lexington marina.
Location
State MI
County Sanilac
Area Worth Twp
Direction 4.5 miles south of Lexington on M-25 (Lakeshore road) West side of street
Rooms
Other Rooms Bedroom - Mstr
Kitchen Dishwasher, Disposal, Dryer, Oven, Range/Stove, Refrigerator
Interior
Interior Features Other, Jetted Tub
Heating Forced Air
Cooling Central Air
Fireplaces Type Natural
Fireplace yes
Appliance Dishwasher, Disposal, Dryer, Oven, Range/Stove, Refrigerator
Heat Source Natural Gas
Exterior
Exterior Feature Spa/Hot-tub
Garage Description 2.5 Car
Porch Deck, Porch
Garage yes
Building
Foundation Crawl
Sewer Septic Tank (Existing)
Water Public (Municipal)
Architectural Style Contemporary
Level or Stories 1 1/2 Story
Structure Type Cedar,Vinyl
Schools
School District Croswell Lexington
Others
Tax ID 26002410010001
Ownership Short Sale - No,Private Owned
SqFt Source Assessors
Acceptable Financing Cash, Conventional, FHA, VA
Listing Terms Cash, Conventional, FHA, VA
Financing Cash,Conventional,FHA,VA
Read Less
Want to know what your home might be worth? Contact us for a FREE valuation!

Our team is ready to help you sell your home for the highest possible price ASAP

©2025 Realcomp II Ltd. Shareholders
Bought with Kearns Real Estate Agency





