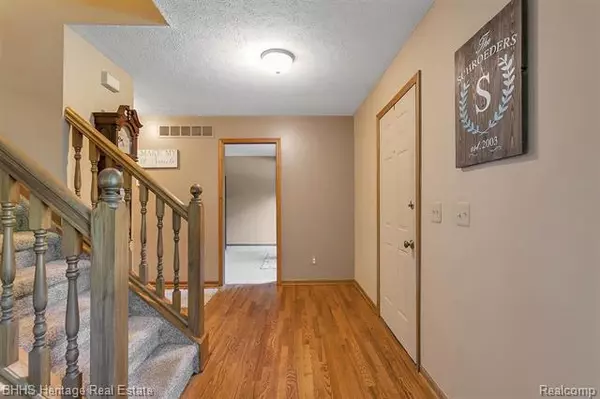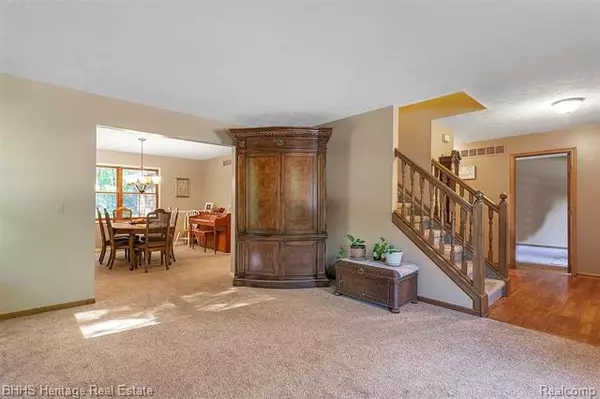$385,000
$384,900
For more information regarding the value of a property, please contact us for a free consultation.
9566 BIRCH RUN Brighton, MI 48114
4 Beds
2.5 Baths
2,518 SqFt
Key Details
Sold Price $385,000
Property Type Single Family Home
Sub Type Colonial
Listing Status Sold
Purchase Type For Sale
Square Footage 2,518 sqft
Price per Sqft $152
Subdivision Ravenswood
MLS Listing ID 2200067609
Sold Date 10/08/20
Style Colonial
Bedrooms 4
Full Baths 2
Half Baths 1
HOA Fees $8/ann
HOA Y/N yes
Originating Board Realcomp II Ltd
Year Built 1988
Annual Tax Amount $4,067
Lot Size 1.070 Acres
Acres 1.07
Lot Dimensions 155x301
Property Description
Gorgeous home on wooded 1+ acre in the desirable Ravenswood Subdivision. Kitchen is stunning featuring custom maple cabinets, granite counters, tiled backsplash, and breakfast nook overlooking family room with fireplace. First floor also has an additional living room, formal dining room, half bath, office/5th bedroom, and 4 seasons room over looking the private back yard. Master suite is large in size with a walk in closet and private bath with his/her sinks, and walk in shower. The second floor also features 3 other sizable bedrooms and full bath. The lower level of home is finished and offers a perfect space for entertaining. Home also has an attached 3 car garage, well manicured yard, mature trees throughout yard, and more! Great location between Hartland and Brighton. Close to shopping, schools, and expressways for easy commuting.
Location
State MI
County Livingston
Area Brighton Twp
Direction Old US 23 to Birch Run to home on left.
Rooms
Other Rooms Bath - Full
Basement Finished
Kitchen Dishwasher, Disposal, Dryer, Microwave, Free-Standing Electric Range, Free-Standing Refrigerator, Washer
Interior
Interior Features High Spd Internet Avail, Programmable Thermostat, Water Softener (owned)
Hot Water Natural Gas
Heating Forced Air
Cooling Ceiling Fan(s), Central Air
Fireplaces Type Wood Stove
Fireplace yes
Appliance Dishwasher, Disposal, Dryer, Microwave, Free-Standing Electric Range, Free-Standing Refrigerator, Washer
Heat Source Natural Gas
Exterior
Exterior Feature Outside Lighting
Parking Features Attached, Door Opener, Electricity, Side Entrance
Garage Description 3 Car
Roof Type Asphalt
Porch Porch - Covered
Road Frontage Paved
Garage yes
Building
Lot Description Wooded
Foundation Basement
Sewer Septic-Existing
Water Well-Existing
Architectural Style Colonial
Warranty No
Level or Stories 2 Story
Structure Type Brick,Wood
Schools
School District Hartland
Others
Tax ID 1217101014
Ownership Private Owned,Short Sale - No
Assessment Amount $145
Acceptable Financing Cash, Conventional, FHA, VA
Listing Terms Cash, Conventional, FHA, VA
Financing Cash,Conventional,FHA,VA
Read Less
Want to know what your home might be worth? Contact us for a FREE valuation!

Our team is ready to help you sell your home for the highest possible price ASAP

©2025 Realcomp II Ltd. Shareholders
Bought with NextHome The Boulevard





