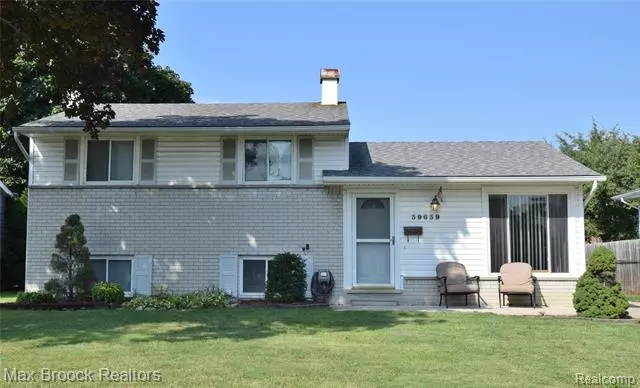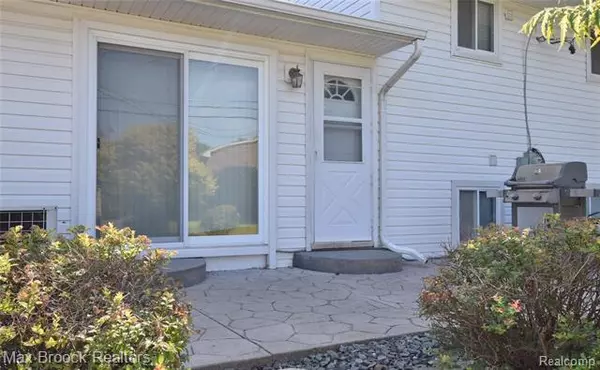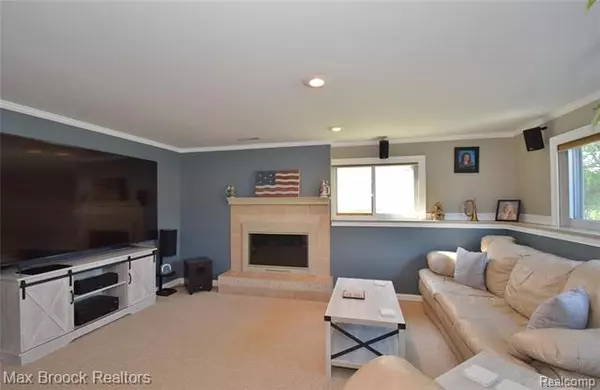$212,000
$212,900
0.4%For more information regarding the value of a property, please contact us for a free consultation.
39639 PARKLAWN DR Sterling Heights, MI 48313
3 Beds
2 Baths
1,488 SqFt
Key Details
Sold Price $212,000
Property Type Single Family Home
Sub Type Split Level
Listing Status Sold
Purchase Type For Sale
Square Footage 1,488 sqft
Price per Sqft $142
Subdivision Plumbrook Village
MLS Listing ID 2200071850
Sold Date 10/29/20
Style Split Level
Bedrooms 3
Full Baths 2
Construction Status Platted Sub.
HOA Y/N no
Originating Board Realcomp II Ltd
Year Built 1962
Annual Tax Amount $1,826
Lot Size 6,969 Sqft
Acres 0.16
Lot Dimensions 60.00X120.00
Property Description
Welcome home! The pride of ownership is evident from the moment you pull up. Nicely landscaped front yard, newer windows, vinyl siding and roof have all been done for you. As soon as you walk into this three bedroom two bath home, the bright and open floorplan welcomes you. Living room with newer laminate flooring and large window leads into your eat-in kitchen. Large spacious kitchen looks out into your fenced yard with stamped concrete patio and 2 car garage. Family room with beautifully tiled gas fireplace gives your family a second living space (Surround sound will stay with sale of property). All appliances stay. Show and sell today.
Location
State MI
County Macomb
Area Sterling Heights
Direction East off Van Dyke onto San Marco, then onto Parklawn
Rooms
Other Rooms Family Room
Kitchen Dishwasher, Disposal, Dryer, Exhaust Fan, Free-Standing Electric Range, Range Hood, Free-Standing Refrigerator, Stainless Steel Appliance(s), Washer
Interior
Interior Features Cable Available, High Spd Internet Avail, Humidifier, Programmable Thermostat, Sound System
Hot Water Natural Gas
Heating Forced Air
Cooling Central Air
Fireplaces Type Gas
Fireplace yes
Appliance Dishwasher, Disposal, Dryer, Exhaust Fan, Free-Standing Electric Range, Range Hood, Free-Standing Refrigerator, Stainless Steel Appliance(s), Washer
Heat Source Natural Gas
Exterior
Exterior Feature Fenced, Outside Lighting
Parking Features Detached, Electricity, Workshop
Garage Description 2 Car
Roof Type Asphalt
Porch Patio
Road Frontage Paved
Garage yes
Building
Foundation Crawl
Sewer Sewer-Sanitary
Water Municipal Water
Architectural Style Split Level
Warranty No
Level or Stories Tri-Level
Structure Type Brick,Vinyl
Construction Status Platted Sub.
Schools
School District Utica
Others
Pets Allowed Yes
Tax ID 1015302029
Ownership Private Owned,Short Sale - No
Acceptable Financing Cash, Conventional, FHA
Listing Terms Cash, Conventional, FHA
Financing Cash,Conventional,FHA
Read Less
Want to know what your home might be worth? Contact us for a FREE valuation!

Our team is ready to help you sell your home for the highest possible price ASAP

©2025 Realcomp II Ltd. Shareholders
Bought with Today's Financial Homes





