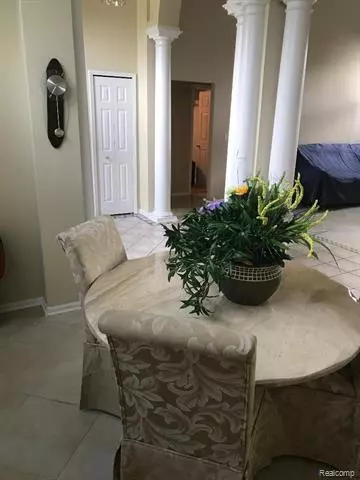$324,000
$329,000
1.5%For more information regarding the value of a property, please contact us for a free consultation.
32817 STEFANO DR Rockwood, MI 48173
4 Beds
3 Baths
2,149 SqFt
Key Details
Sold Price $324,000
Property Type Single Family Home
Sub Type Ranch
Listing Status Sold
Purchase Type For Sale
Square Footage 2,149 sqft
Price per Sqft $150
Subdivision Stefano Meadows Sub
MLS Listing ID 2200075289
Sold Date 11/19/20
Style Ranch
Bedrooms 4
Full Baths 3
HOA Y/N no
Originating Board Realcomp II Ltd
Year Built 2002
Annual Tax Amount $7,192
Lot Size 10,890 Sqft
Acres 0.25
Lot Dimensions 82.40X134.30
Property Description
Check out this suburban ranch style home that welcomes you with a circular entrance. Enter this home with incredible 26 foot high ceilings and its captivating chandelier at the entrance. This spacious property encompasses 4 bedrooms with 3 full baths. The master bedroom includes open master bath, jetted tub. A open layout walk-in master closet. Host entertaining gatherings in a finished basement with full bar along with a large open backyard which can be entered through master or kitchen door-wall. The backyard offers an updated patio with unique pillars and arches. This property is located in a friendly neighborhood south of Metro-Detroit.. Buyer agent must be present at all showings. Security alarm system will be activated/deactivated for each showing. Follow COVID-19 guidelines.
Location
State MI
County Wayne
Area Brownstown (Se)
Direction N of Huron River Drive W of Jefferson
Rooms
Other Rooms Bedroom - Mstr
Basement Finished
Kitchen Free-Standing Gas Range, Washer
Interior
Interior Features High Spd Internet Avail, Humidifier, Jetted Tub, Programmable Thermostat, Security Alarm (rented), Sound System
Hot Water Natural Gas
Heating Forced Air
Cooling Ceiling Fan(s), Central Air
Fireplaces Type Gas
Fireplace yes
Appliance Free-Standing Gas Range, Washer
Heat Source Natural Gas
Laundry 1
Exterior
Parking Features Attached
Garage Description 2 Car
Roof Type Asphalt
Porch Porch
Road Frontage Pub. Sidewalk
Garage yes
Building
Foundation Basement
Sewer Sewer-Sanitary
Water Municipal Water
Architectural Style Ranch
Warranty No
Level or Stories 1 Story
Structure Type Brick
Schools
School District Gibraltar
Others
Tax ID 70152020035000
Ownership Private Owned,Short Sale - No
Assessment Amount $523
Acceptable Financing Cash, Conventional, FHA, VA
Listing Terms Cash, Conventional, FHA, VA
Financing Cash,Conventional,FHA,VA
Read Less
Want to know what your home might be worth? Contact us for a FREE valuation!

Our team is ready to help you sell your home for the highest possible price ASAP

©2024 Realcomp II Ltd. Shareholders
Bought with Downriver Property Experts LLC






