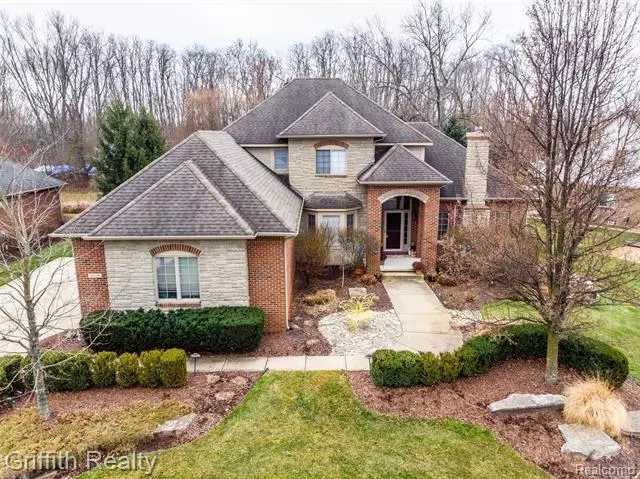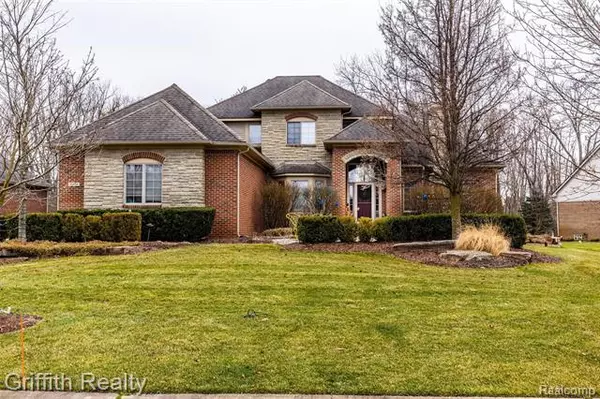$530,000
$550,000
3.6%For more information regarding the value of a property, please contact us for a free consultation.
10126 WHITMORE BAY DR Whitmore Lake, MI 48189
3 Beds
3.5 Baths
2,350 SqFt
Key Details
Sold Price $530,000
Property Type Single Family Home
Sub Type Colonial
Listing Status Sold
Purchase Type For Sale
Square Footage 2,350 sqft
Price per Sqft $225
Subdivision Whitmore Bay Condo
MLS Listing ID 2200101484
Sold Date 02/04/21
Style Colonial
Bedrooms 3
Full Baths 3
Half Baths 1
HOA Fees $45/ann
HOA Y/N yes
Originating Board Realcomp II Ltd
Year Built 2006
Annual Tax Amount $4,791
Lot Size 0.280 Acres
Acres 0.28
Lot Dimensions 89x135x89x131
Property Description
Beautifully updated brick Cape Cod with lake views, deeded access & private boat slip on All-Sports, 700 acre Whitmore Lake! Quality of life becomes your top priority in this desirable neighborhood w/ Brighton School of Choice! Gourmet kitchen highlighted by custom cabinets, granite counters, stylish backsplash & new stainless appliances flows nicely into nook area & cathedral great room with fireplace. Lavish entry level master suite features gas fireplace, spacious bath with soaker, step in Euro shower, & granite dual vanity! Refinished Brazilian Cherry Floors, some new carpeting and updated window treatments recently completed. Two spacious bedrooms, full bath and loft area comprise the upper level. Stunningly finished basement featuring quartz countertops, heated bar floor, custom cabinetry & exercise room.. Spa-like basement bath w/steam shower, rain fixtures & heated floors! 3-Car garage with plenty of space for lake toys! Just move in and enjoy! Trampoline & pet fence excluded.
Location
State MI
County Livingston
Area Green Oak Twp
Direction US 23 to 9 mile road, East to E shore Drive-Left on Whitmore Bay Dr.
Rooms
Other Rooms Bedroom - Mstr
Basement Daylight
Kitchen Dishwasher, Disposal, Microwave, Free-Standing Gas Oven, Free-Standing Refrigerator, Washer
Interior
Hot Water Natural Gas
Heating Forced Air
Cooling Ceiling Fan(s), Central Air
Fireplace yes
Appliance Dishwasher, Disposal, Microwave, Free-Standing Gas Oven, Free-Standing Refrigerator, Washer
Heat Source Natural Gas
Laundry 1
Exterior
Parking Features Attached, Door Opener, Electricity
Garage Description 3 Car
Waterfront Description Lake Privileges,Lake/River Priv
Water Access Desc All Sports Lake,Boat Facilities,Dock Facilities
Roof Type Asphalt
Porch Deck, Patio, Porch - Covered
Road Frontage Paved
Garage yes
Building
Foundation Basement
Sewer Sewer-Sanitary
Water Well-Existing
Architectural Style Colonial
Warranty No
Level or Stories 2 Story
Structure Type Brick
Schools
School District Whitmore Lake
Others
Pets Allowed Yes
Tax ID 1633303003
Ownership Private Owned,Short Sale - No
Acceptable Financing Cash, Conventional
Rebuilt Year 2019
Listing Terms Cash, Conventional
Financing Cash,Conventional
Read Less
Want to know what your home might be worth? Contact us for a FREE valuation!

Our team is ready to help you sell your home for the highest possible price ASAP

©2024 Realcomp II Ltd. Shareholders
Bought with Non Realcomp Office






