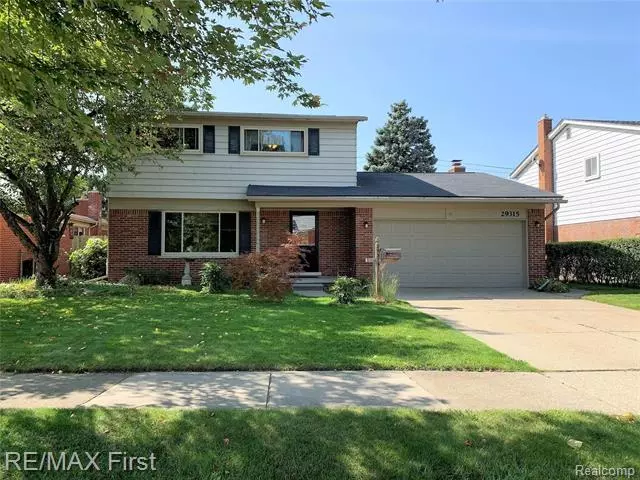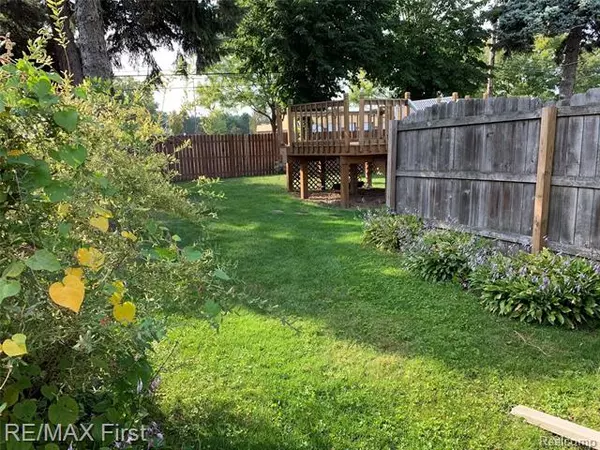$231,000
$224,900
2.7%For more information regarding the value of a property, please contact us for a free consultation.
29315 OHMER DR Warren, MI 48092
3 Beds
1.5 Baths
1,800 SqFt
Key Details
Sold Price $231,000
Property Type Single Family Home
Sub Type Colonial
Listing Status Sold
Purchase Type For Sale
Square Footage 1,800 sqft
Price per Sqft $128
Subdivision Carleton Estates
MLS Listing ID 2200079108
Sold Date 11/04/20
Style Colonial
Bedrooms 3
Full Baths 1
Half Baths 1
HOA Y/N no
Originating Board Realcomp II Ltd
Year Built 1965
Annual Tax Amount $3,138
Lot Size 7,405 Sqft
Acres 0.17
Lot Dimensions 63 x 117
Property Description
SPACIOUS COLONIAL! PRIVACY FENCED BACKYARD! All Windows'10, ROOF '14 (30 yr warranty). LIVING Rm with French Doors to FORMAL DINING Rm. Spacious FAMILY Rm with Natural FIREPLACE and French Doors to Large Insulated 3 SEASON Rm with Ceramic Floor (Can use this room Year-round with a space heater) Spacious Kitchen with Oak Trimmed Counters and Large Eating Area, Refrigerator, Gas Stove. 3 LARGE BEDROOMS! Remodeled Half Bath with Pedestal Sink and New Flooring. Master Bdrm has access to Large Full Ceramic Bath. OAK FLOORS in most rooms, NEWER CARPET '19 (Family Rm, Hallway and one Bedroom). FINISHED BASEMENT. Central Air, SPACIOUS PRIVACY FENCED BACKYARD with Large Private Patio and GATE ACCESS to Mott High School and their Year Round Sporting Events! 2 Car Attached Garage with Opener. **Seller to provide a One Year Home Warranty!
Location
State MI
County Macomb
Area Warren
Direction Ohmer North OFF 12 Mile / Between Ryan and Dequindre
Rooms
Other Rooms Living Room
Basement Finished
Kitchen Disposal, Dryer, Free-Standing Gas Range, Free-Standing Refrigerator, Washer
Interior
Interior Features Cable Available
Hot Water Natural Gas
Heating Forced Air
Cooling Central Air
Fireplaces Type Natural
Fireplace yes
Appliance Disposal, Dryer, Free-Standing Gas Range, Free-Standing Refrigerator, Washer
Heat Source Natural Gas
Exterior
Parking Features Attached, Door Opener, Electricity
Garage Description 2 Car
Roof Type Asphalt
Porch Porch - Covered
Road Frontage Paved
Garage yes
Building
Foundation Basement
Sewer Sewer-Sanitary
Water Municipal Water
Architectural Style Colonial
Warranty Yes
Level or Stories 2 Story
Structure Type Brick
Schools
School District Warren Con
Others
Tax ID 1307476010
Ownership Private Owned,Short Sale - No
Acceptable Financing Cash, Conventional, FHA, VA
Listing Terms Cash, Conventional, FHA, VA
Financing Cash,Conventional,FHA,VA
Read Less
Want to know what your home might be worth? Contact us for a FREE valuation!

Our team is ready to help you sell your home for the highest possible price ASAP

©2024 Realcomp II Ltd. Shareholders
Bought with Powell Real Estate






