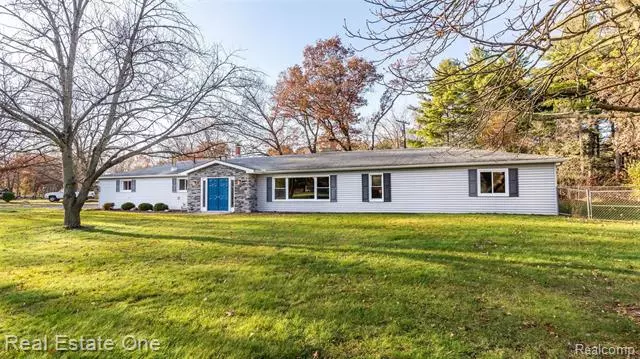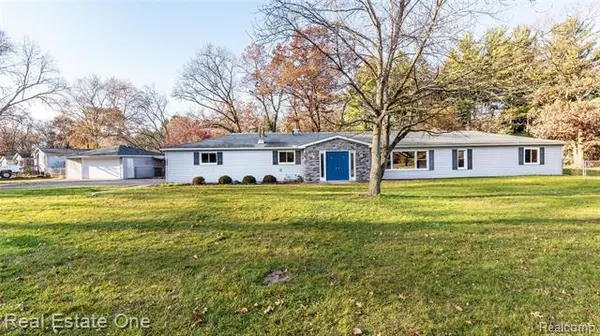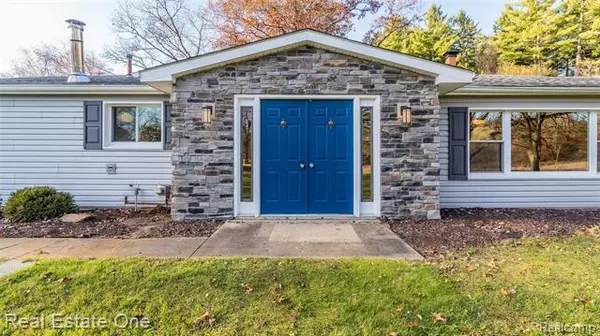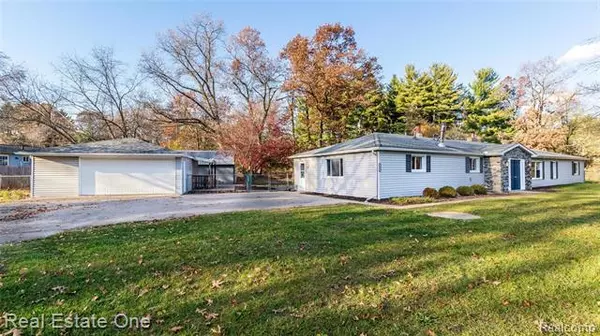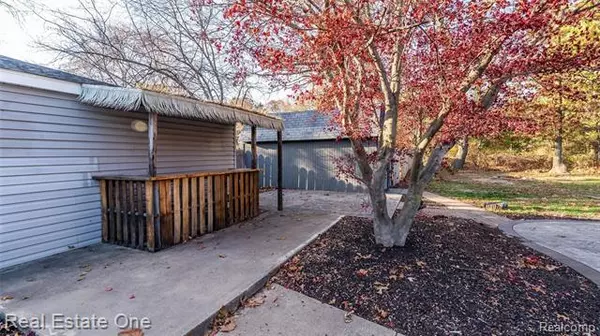$293,000
$315,000
7.0%For more information regarding the value of a property, please contact us for a free consultation.
1085 NORTH PARK ST Highland, MI 48356
5 Beds
3 Baths
2,898 SqFt
Key Details
Sold Price $293,000
Property Type Single Family Home
Sub Type Ranch
Listing Status Sold
Purchase Type For Sale
Square Footage 2,898 sqft
Price per Sqft $101
Subdivision Harve Lake Heights
MLS Listing ID 2200092742
Sold Date 01/29/21
Style Ranch
Bedrooms 5
Full Baths 3
HOA Y/N no
Originating Board Realcomp II Ltd
Year Built 1943
Annual Tax Amount $4,538
Lot Size 0.640 Acres
Acres 0.64
Lot Dimensions 200.00X93.30
Property Description
This sprawling ranch has all the space you'll need. 2 large living areas. 5 bedrooms 3 full bathrooms, 2.5 car garage, plus a shed the size of a 1 car garage. New HVAC, plumbing, electrical, flooring, and siding all 2016. Fresh paint, new carpet, and wood flooring throughout. Fully fenced in backyard, with 2 beautiful stamped concrete patios, a tiki bar and a fire pit. Functional floor plan has all bedrooms at one end of the house and all living space at the other. Stacked stone front entry leads to a large foyer with ample closet space. Beautiful natural burning fire place in the living room surrounded by built in book cases. Main hall bath has double vanity separate from tub for ease of getting ready. Master Bedroom has a private doorway to the back yard, attached bathroom with linen storage, and double vanity. Family room has a great entry way off the driveway and to the back yard, bar area in the corner is a great addition to this room.
Location
State MI
County Oakland
Area Highland Twp
Direction North of 59 off Harvey Lake Rd.
Body of Water Harvey Lake
Rooms
Other Rooms Bedroom
Kitchen Gas Cooktop, Dishwasher, Built-In Gas Oven, Free-Standing Refrigerator
Interior
Interior Features Cable Available, Water Softener (owned)
Hot Water Natural Gas
Heating Forced Air
Cooling Central Air
Fireplaces Type Natural
Fireplace yes
Appliance Gas Cooktop, Dishwasher, Built-In Gas Oven, Free-Standing Refrigerator
Heat Source Natural Gas
Laundry 1
Exterior
Exterior Feature Fenced, Gazebo, Outside Lighting
Parking Features 2+ Assigned Spaces, Detached, Electricity
Garage Description 2.5 Car
Waterfront Description Lake Privileges,Lake/River Priv
Roof Type Asphalt
Porch Patio
Road Frontage Paved
Garage yes
Building
Lot Description Corner Lot
Foundation Slab
Sewer Septic-Existing
Water Well-Existing
Architectural Style Ranch
Warranty No
Level or Stories 1 Story
Structure Type Vinyl
Schools
School District Huron Valley
Others
Pets Allowed Yes
Tax ID 1122227007
Ownership Private Owned,Short Sale - No
Acceptable Financing Cash, Conventional, FHA, Rural Development, VA
Rebuilt Year 2016
Listing Terms Cash, Conventional, FHA, Rural Development, VA
Financing Cash,Conventional,FHA,Rural Development,VA
Read Less
Want to know what your home might be worth? Contact us for a FREE valuation!

Our team is ready to help you sell your home for the highest possible price ASAP

©2025 Realcomp II Ltd. Shareholders
Bought with Keller Williams Paint Creek

