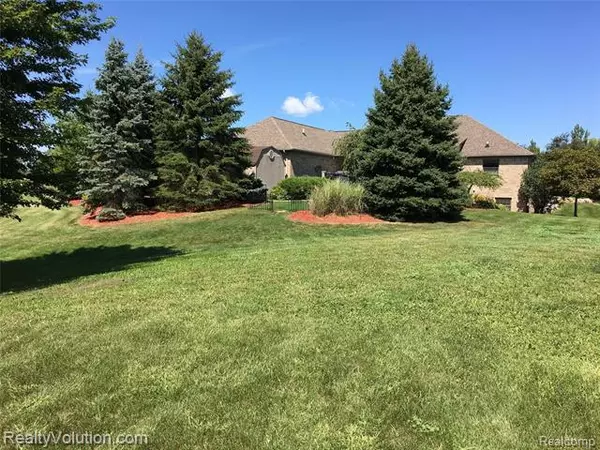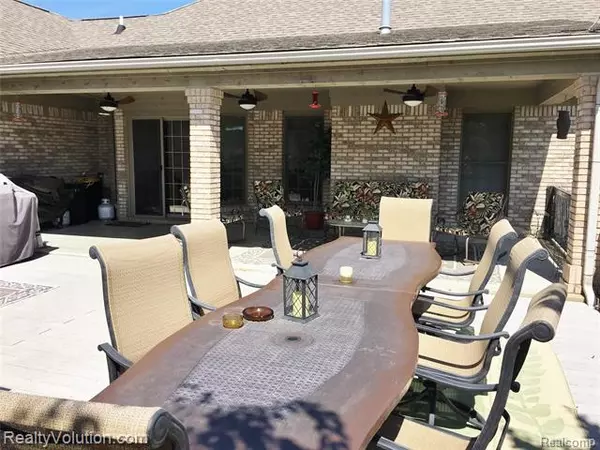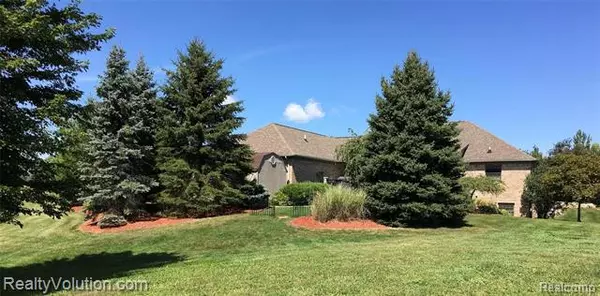$395,000
$399,900
1.2%For more information regarding the value of a property, please contact us for a free consultation.
6066 BOWERS RD Imlay City, MI 48444
3 Beds
2.5 Baths
2,288 SqFt
Key Details
Sold Price $395,000
Property Type Single Family Home
Sub Type Ranch
Listing Status Sold
Purchase Type For Sale
Square Footage 2,288 sqft
Price per Sqft $172
MLS Listing ID 2210002298
Sold Date 02/19/21
Style Ranch
Bedrooms 3
Full Baths 2
Half Baths 1
HOA Y/N no
Originating Board Realcomp II Ltd
Year Built 2003
Annual Tax Amount $3,038
Lot Size 2.410 Acres
Acres 2.41
Lot Dimensions 184X584X184X570
Property Description
All you need all you want inside and out from the ground up. 2020 roof, gutters and screens! Beautiful mature lanscape surrounding house, fully paved driveway, large storage shed, large composite and cement deck off back partially covered. 3 bay attached garage with workshop and a half bath. Inside is just as brilliant... a split ranch open concept living area. Kitchen boasts corian countertops, merilat cabinets, food pantry and dining nook with slider to back deck. Formal dining area with tray ceiling and rope lighting. Living room has vaulted ceilings and a gas fireplace. Laundry is on the first floor. Master bedroom has tray ceiling, his and her walk in closets and oversized bathroom. Remaining bedrooms are also oversized with lots of closet space. Don't miss the fully finished basement with 9 foot drop ceilings, egress windows and lots of storage. Not enough? There is also a bedroom , a full bath and a full kitchen. Add a whole house house generator and this gem won't last long!
Location
State MI
County Lapeer
Area Imlay Twp
Direction SUMMERS TO BOWERS
Rooms
Other Rooms Bath - Full
Basement Daylight, Finished
Kitchen Electric Cooktop, Dishwasher, Dryer, Built-In Gas Oven, Free-Standing Refrigerator, Washer
Interior
Interior Features Central Vacuum, Egress Window(s), High Spd Internet Avail, Jetted Tub, Water Softener (owned), Wet Bar
Heating Forced Air
Cooling Ceiling Fan(s), Central Air
Fireplaces Type Gas
Fireplace yes
Appliance Electric Cooktop, Dishwasher, Dryer, Built-In Gas Oven, Free-Standing Refrigerator, Washer
Heat Source Natural Gas
Laundry 1
Exterior
Parking Features Attached, Direct Access, Door Opener, Electricity, Side Entrance, Workshop
Garage Description 3 Car
Roof Type Asphalt
Road Frontage Paved
Garage yes
Building
Foundation Basement
Sewer Septic-Existing
Water Well-Existing
Architectural Style Ranch
Warranty No
Level or Stories 1 Story
Structure Type Brick
Schools
School District Imlay City
Others
Pets Allowed Yes
Tax ID 01100601320
Ownership Private Owned,Short Sale - No
Acceptable Financing Cash, Conventional, FHA, Rural Development, VA
Rebuilt Year 2020
Listing Terms Cash, Conventional, FHA, Rural Development, VA
Financing Cash,Conventional,FHA,Rural Development,VA
Read Less
Want to know what your home might be worth? Contact us for a FREE valuation!

Our team is ready to help you sell your home for the highest possible price ASAP

©2024 Realcomp II Ltd. Shareholders
Bought with Midwest Commercial Construction LLC






