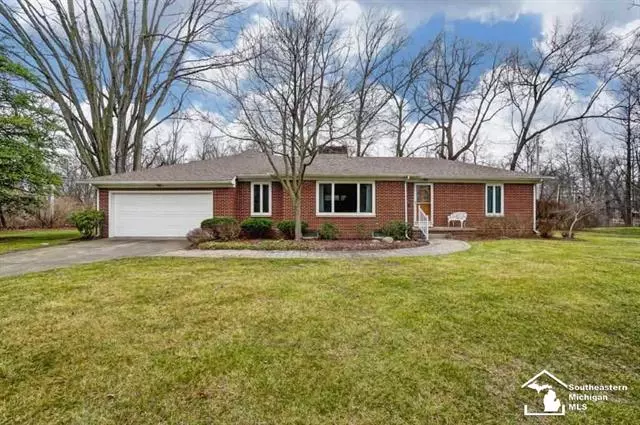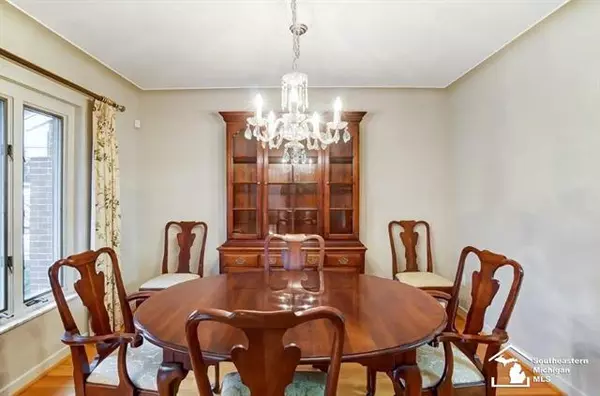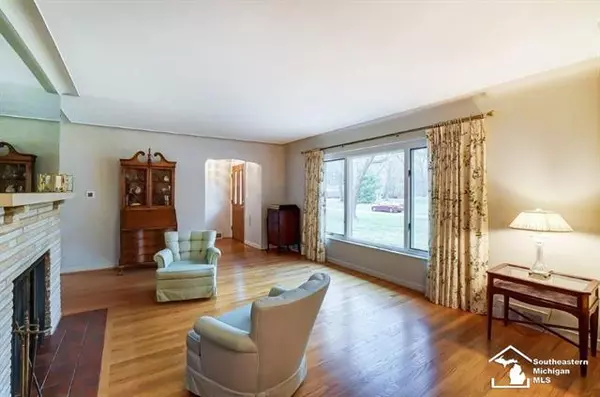$265,000
$249,900
6.0%For more information regarding the value of a property, please contact us for a free consultation.
7233 WILDHAVEN PARK Lambertville, MI 48144
3 Beds
2 Baths
2,027 SqFt
Key Details
Sold Price $265,000
Property Type Single Family Home
Sub Type Ranch
Listing Status Sold
Purchase Type For Sale
Square Footage 2,027 sqft
Price per Sqft $130
Subdivision Wildhaven Park
MLS Listing ID 57050032448
Sold Date 02/19/21
Style Ranch
Bedrooms 3
Full Baths 2
Construction Status New Construction
HOA Fees $12/ann
HOA Y/N yes
Originating Board Southeastern Border Association of REALTORS
Year Built 1954
Annual Tax Amount $2,283
Lot Size 1.010 Acres
Acres 1.01
Lot Dimensions 180x245
Property Description
Hard to find basement ranch with a beautiful setting & loaded with updates! Replacement windows; HVAC 2018; updated kitchen with solid surface countertops & newer appliances; updated bathrooms; 1st floor laundry & gorgeous family room overlooking rear yard & pond. Spacious master with walk in closet & full bath. Walk out basement includes a finished 28x13 room with plenty of storage.
Location
State MI
County Monroe
Area Bedford Twp
Direction Sterns to South on Wildhaven Park between Secor and Adler.
Body of Water POND
Rooms
Other Rooms Bedroom - Mstr
Basement Partially Finished, Walkout Access
Kitchen Dishwasher, Disposal, Dryer, Microwave, Range/Stove, Refrigerator, Washer
Interior
Interior Features Security Alarm
Hot Water Natural Gas
Heating Forced Air
Cooling Central Air
Fireplaces Type Gas, Natural
Fireplace yes
Appliance Dishwasher, Disposal, Dryer, Microwave, Range/Stove, Refrigerator, Washer
Heat Source Natural Gas
Exterior
Parking Features Attached, Electricity
Garage Description 2 Car
Road Frontage Paved, Private
Garage yes
Building
Lot Description Wooded
Foundation Basement, Crawl
Sewer Sewer-Sanitary
Water Municipal Water
Architectural Style Ranch
Level or Stories 1 Story
Structure Type Brick,Vinyl
Construction Status New Construction
Schools
School District Bedford
Others
Tax ID 580269000500
SqFt Source Public Rec
Acceptable Financing Cash, Conventional, FHA, VA
Listing Terms Cash, Conventional, FHA, VA
Financing Cash,Conventional,FHA,VA
Read Less
Want to know what your home might be worth? Contact us for a FREE valuation!

Our team is ready to help you sell your home for the highest possible price ASAP

©2025 Realcomp II Ltd. Shareholders
Bought with Key Realty One LLC - Monroe





