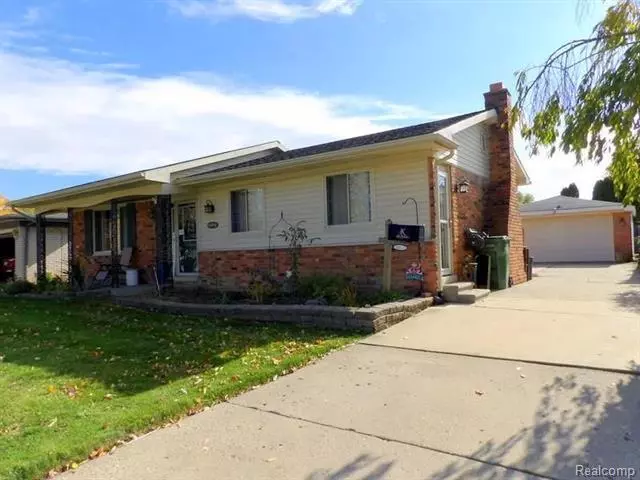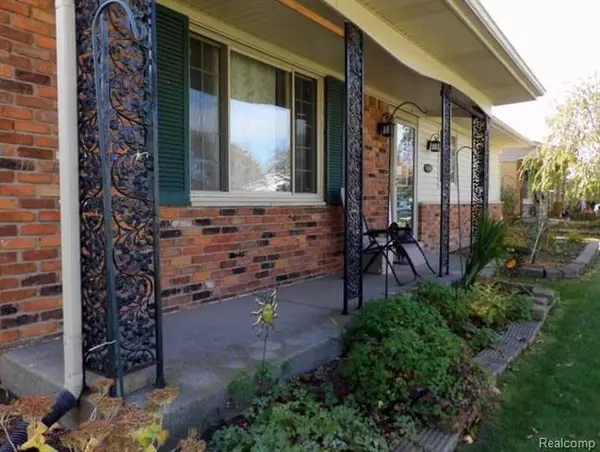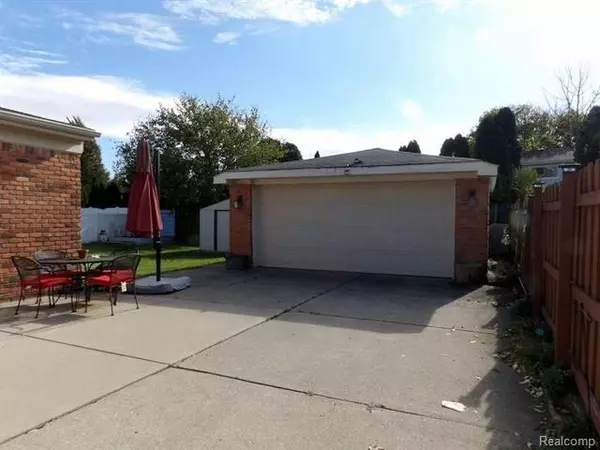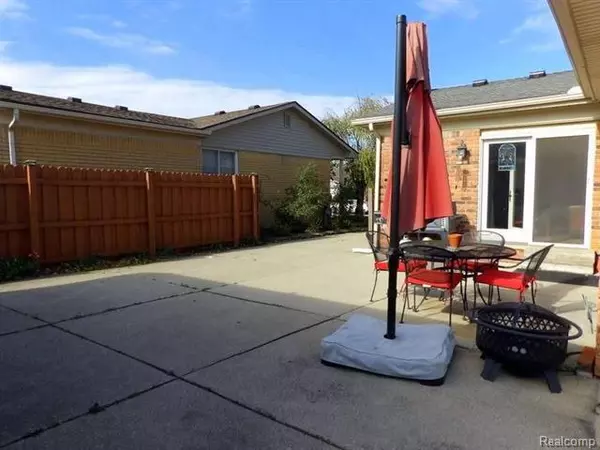$191,900
$189,900
1.1%For more information regarding the value of a property, please contact us for a free consultation.
14863 YORKSHIRE ST Southgate, MI 48195
3 Beds
1.5 Baths
1,372 SqFt
Key Details
Sold Price $191,900
Property Type Single Family Home
Sub Type Ranch
Listing Status Sold
Purchase Type For Sale
Square Footage 1,372 sqft
Price per Sqft $139
Subdivision Gateway Manor Sub
MLS Listing ID 2200098093
Sold Date 01/26/21
Style Ranch
Bedrooms 3
Full Baths 1
Half Baths 1
HOA Y/N no
Originating Board Realcomp II Ltd
Year Built 1970
Annual Tax Amount $2,880
Lot Size 6,534 Sqft
Acres 0.15
Lot Dimensions 60.00X110.00
Property Description
EXCELLENT S.G. LOCATION ON A QUIET (NO THRU-TRAFFIC) LOW TRAFFIC ST.+WALK TO SCHOOLS! SAME OWNERS LAST 23 YEARS! GREAT OPPORTUNITY TO OWN THIS COMPLETELY UPDATED, NEAT & CLEAN, WELL MAINTAINED, SPACIOUS ALMOST 1400 SQ FT, 3 BR, 1.5 MAIN LEVEL REMOD. BATH (COULD BE 2 FULL MAIN LEVEL BATHS, MASTER BR HAS ACCESS TO BATH W/VERY CONVENIENT 1ST FL LAUNDRY WHERE SHOWER USED TO BE-COULD EASILY PUT LAUNDRY BACK IN BSMNT&REINSTALL SHOWER IF DESIRED) BRICK RANCH W/A LIV RM (OR COULD BE DIN RM)+BEAUT REMOD EAT-IN K.T. W/NEWER ST STEEL APPL, LOTS OF CABS+2 PANTRIES+CORNER BUFFET/SERVING AREA & OPEN CONCEPT TO LG FAM RM W/A COZY NAT F.P. + DOOR TO RELAXING NEWER CEMENT PATIO OVERLOOKING PRIVACY FENCED YD W/A SHED (14X14)+CORNER DECK+A NICE 2 CAR GAR W/A FIN. INT. W/WK BENCH! GREAT HOME FOR ENTERTAINING INSIDE & OUTSIDE - YOULL LOVE THE PART FIN BSMNT W/A WIDE OPEN REC RM AREA W/A VERY NICE CUSTOM OAK DRY BAR (REFRIG STAYS+3 BAR STOOLS) W/OAK CABS+B.I. OAK SHELVES BEHIND BAR+POOL TABLE STAYS TOO!
Location
State MI
County Wayne
Area Southgate
Direction FORDLINE TO YORKSHIRE W. TO HOUSE
Rooms
Other Rooms Living Room
Basement Partially Finished
Kitchen Bar Fridge, Dishwasher, Disposal, Dryer, Microwave, Free-Standing Gas Oven, Range Hood, Free-Standing Refrigerator, Stainless Steel Appliance(s), Washer
Interior
Interior Features Cable Available, High Spd Internet Avail, Humidifier, Programmable Thermostat
Hot Water Natural Gas
Heating Forced Air
Cooling Central Air
Fireplaces Type Natural
Fireplace yes
Appliance Bar Fridge, Dishwasher, Disposal, Dryer, Microwave, Free-Standing Gas Oven, Range Hood, Free-Standing Refrigerator, Stainless Steel Appliance(s), Washer
Heat Source Natural Gas
Laundry 1
Exterior
Exterior Feature Fenced
Parking Features Detached, Door Opener, Electricity
Garage Description 2 Car
Porch Deck, Patio, Porch - Covered
Road Frontage Paved
Garage yes
Building
Foundation Basement
Sewer Sewer-Sanitary
Water Municipal Water
Architectural Style Ranch
Warranty No
Level or Stories 1 Story
Structure Type Brick
Schools
School District Southgate
Others
Pets Allowed Yes
Tax ID 53007020102000
Ownership Private Owned,Short Sale - No
Acceptable Financing Cash, Conventional, FHA
Rebuilt Year 2018
Listing Terms Cash, Conventional, FHA
Financing Cash,Conventional,FHA
Read Less
Want to know what your home might be worth? Contact us for a FREE valuation!

Our team is ready to help you sell your home for the highest possible price ASAP

©2024 Realcomp II Ltd. Shareholders
Bought with REAL ESTATE ONE SOUTHGATE






