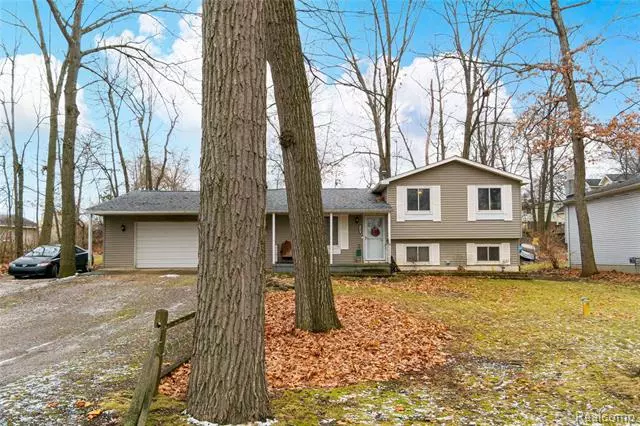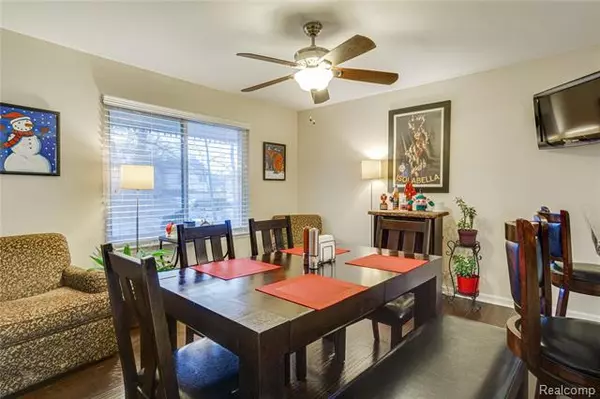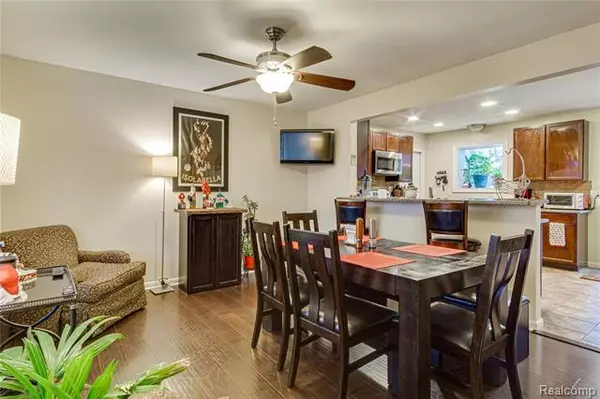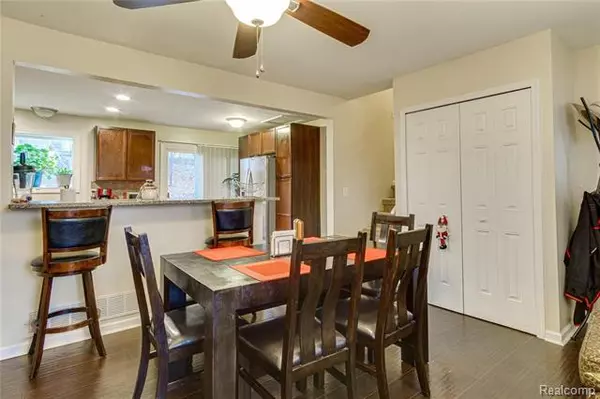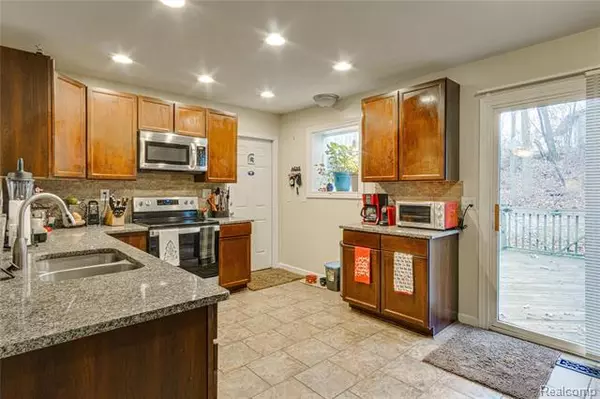$220,000
$215,000
2.3%For more information regarding the value of a property, please contact us for a free consultation.
4301 LEROY CRT White Lake, MI 48383
3 Beds
2 Baths
1,372 SqFt
Key Details
Sold Price $220,000
Property Type Single Family Home
Sub Type Split Level
Listing Status Sold
Purchase Type For Sale
Square Footage 1,372 sqft
Price per Sqft $160
Subdivision White Lake Grove Sub
MLS Listing ID 2200100851
Sold Date 03/01/21
Style Split Level
Bedrooms 3
Full Baths 2
Construction Status Platted Sub.
HOA Y/N no
Originating Board Realcomp II Ltd
Year Built 1976
Annual Tax Amount $1,880
Lot Size 9,583 Sqft
Acres 0.22
Lot Dimensions 50.00X79x79x108
Property Description
COMPLETELY REMODELED 3 BR/2 BTH TRI-LEVEL. BEAUTIFUL LAKE VIEWS AT THE END OF STREET! MODERN OPEN KITCHEN WITH RECESSED LIGHTING, GRANITE COUNTERTOPS, NATURAL STONE BACKSPLASH ADDED IN KITCHEN WITH UPDATES THAT INCLUDE VINYL FLOORING IN DINING ROOM, KITCHEN, FAMILY ROOM, SECOND FLOOR HALLWAY AND MASTER BEDROOM. SPACIOUS, OPEN FLOOR PLAN PERFECT FOR ENTERTAINING. STUNNING MAIN BATH WITH DUAL SINKS AND CERAMIC TILE. OTHER UPDATES INCLUDE, INTERIOR PAINT AND NEW CARPET. ELECTRICAL, FURNACE, A/C - 2012. ROOF DONE IN 2019, NEW GARAGE DOOR - 2018, ALL STAINLESS STEEL APPLIANCES ARE STAYING THAT INCLUDES A BRAND NEW RANGE! LARGE PANTRY/STORAGE ROOM. SUPER DRY CRAWL SPACE USED FOR ADDITIONAL STORAGE. FENCED DOG RUN. NEST THERMOSTAT AND RING DOORBELL. NO HOA FEES. YOU GET IT ALL ... CHARMING HOME AND LAKE ACCESS!! BATVAI
Location
State MI
County Oakland
Area White Lake Twp
Direction Ormond to Jackson Blvd to Leroy
Rooms
Other Rooms Dining Room
Kitchen Dishwasher, Dryer, Microwave, Free-Standing Electric Range, Free-Standing Refrigerator, Washer
Interior
Interior Features Programmable Thermostat
Hot Water Natural Gas
Heating Forced Air
Cooling Attic Fan, Ceiling Fan(s), Central Air
Fireplace no
Appliance Dishwasher, Dryer, Microwave, Free-Standing Electric Range, Free-Standing Refrigerator, Washer
Heat Source Natural Gas
Laundry 1
Exterior
Exterior Feature Outside Lighting
Parking Features Attached, Direct Access, Door Opener, Electricity
Garage Description 2.5 Car
Waterfront Description Beach Access,Lake Privileges,Lake/River Priv
Water Access Desc All Sports Lake
Roof Type Asphalt
Porch Porch - Covered
Road Frontage Paved
Garage yes
Building
Lot Description Wooded
Foundation Crawl, Slab
Sewer Septic-Existing
Water Well-Existing
Architectural Style Split Level
Warranty No
Level or Stories Tri-Level
Structure Type Aluminum,Vinyl
Construction Status Platted Sub.
Schools
School District Huron Valley
Others
Pets Allowed Yes
Tax ID 1207156004
Ownership Private Owned,Short Sale - No
Acceptable Financing Cash, Conventional
Rebuilt Year 2012
Listing Terms Cash, Conventional
Financing Cash,Conventional
Read Less
Want to know what your home might be worth? Contact us for a FREE valuation!

Our team is ready to help you sell your home for the highest possible price ASAP

©2024 Realcomp II Ltd. Shareholders
Bought with Inside Realty, LLC


