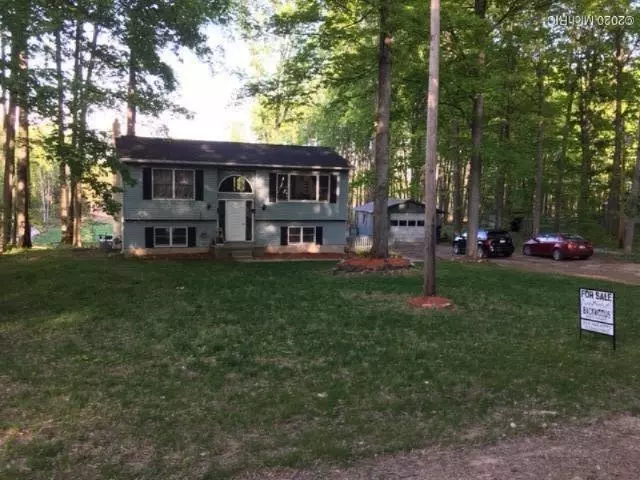$206,400
$214,900
4.0%For more information regarding the value of a property, please contact us for a free consultation.
9019 Hodge Rd Road Kingsley, MI 49649
3 Beds
1.5 Baths
864 SqFt
Key Details
Sold Price $206,400
Property Type Single Family Home
Listing Status Sold
Purchase Type For Sale
Square Footage 864 sqft
Price per Sqft $238
MLS Listing ID 72020005137
Sold Date 07/10/20
Bedrooms 3
Full Baths 1
Half Baths 1
HOA Y/N no
Originating Board West Central Association of REALTORS®
Year Built 1978
Annual Tax Amount $1,630
Lot Size 15.000 Acres
Acres 15.0
Lot Dimensions 161.87x435.6x500x884.4x661.87x
Property Description
Open floor plan, 1550 sq ft home with open floor-plan situated on 15 beautiful acres (split available). Two garages found on property offers inside parking for 3 vehicles. Privacy and countless outdoor activities are available; hunting , fishing , hiking , snowmobiling and more. Yet close to the village of Kingsley and Traverse City. Shopping , restaurants and award winning schools are just minutes away. The entire home has been newly remodeled - quality flooring , cabinets , hardwood countertops , fixtures and much much more. Home includes stainless steel , refridgerator , stove and dish washer. Outbuildings have fresh paint and new steel roofs. Fenced backyard for your the kids and or pets to run!Owner is licensed realtor
Location
State MI
Area Fife Lake Twp
Direction From Kingsley travel east 5.3 miles to Hodge Rd. then south 2 miles to home on east side of the road.
Rooms
Kitchen Cooktop, Dishwasher, Oven, Refrigerator
Interior
Interior Features Other
Hot Water Natural Gas
Heating Forced Air
Cooling Ceiling Fan(s)
Fireplace no
Appliance Cooktop, Dishwasher, Oven, Refrigerator
Heat Source Natural Gas
Exterior
Exterior Feature Fenced
Parking Features Attached, Detached
Garage Description 1 Car, 2 Car
Roof Type Composition
Porch Deck
Garage yes
Building
Lot Description Wooded
Foundation Basement
Sewer Septic Tank (Existing)
Water Well (Existing)
Level or Stories Bi-Level
Structure Type Aluminum
Schools
School District Kingsley
Others
Tax ID 0402000400
Acceptable Financing Cash, Conventional, FHA, USDA Loan (Rural Dev), VA, Other
Listing Terms Cash, Conventional, FHA, USDA Loan (Rural Dev), VA, Other
Financing Cash,Conventional,FHA,USDA Loan (Rural Dev),VA,Other
Read Less
Want to know what your home might be worth? Contact us for a FREE valuation!

Our team is ready to help you sell your home for the highest possible price ASAP

©2025 Realcomp II Ltd. Shareholders
Bought with Five Star Real Estate Lakeshore LLC

