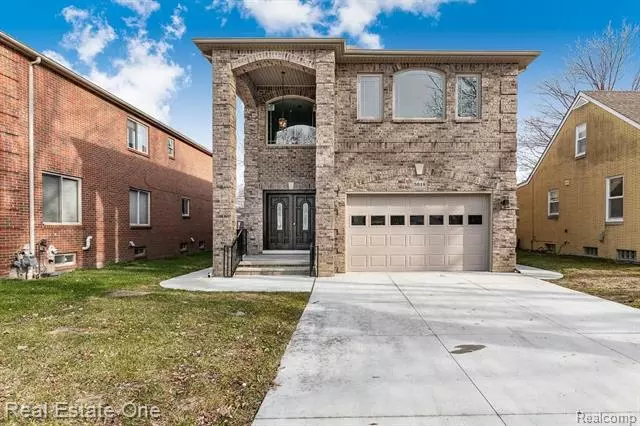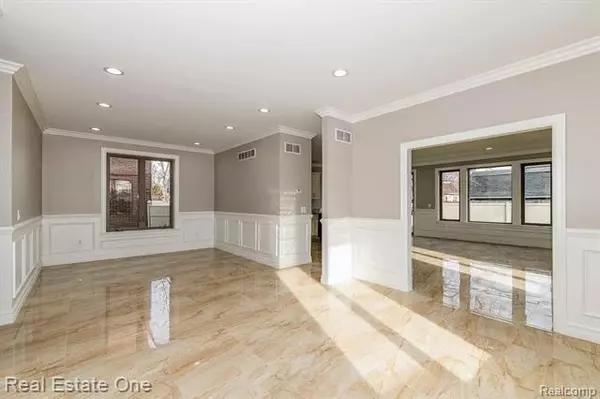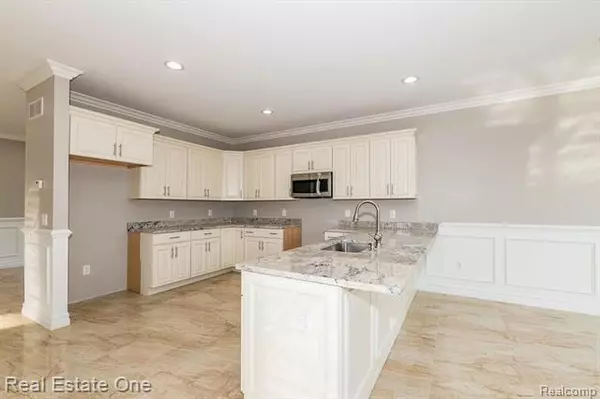$500,000
$499,900
For more information regarding the value of a property, please contact us for a free consultation.
5918 KINMORE Dearborn Heights, MI 48127
4 Beds
2.5 Baths
3,000 SqFt
Key Details
Sold Price $500,000
Property Type Single Family Home
Sub Type Colonial
Listing Status Sold
Purchase Type For Sale
Square Footage 3,000 sqft
Price per Sqft $166
Subdivision Cummings Ford Road Sub
MLS Listing ID 2210005018
Sold Date 03/22/21
Style Colonial
Bedrooms 4
Full Baths 2
Half Baths 1
HOA Y/N no
Originating Board Realcomp II Ltd
Year Built 2020
Annual Tax Amount $4,586
Lot Size 6,534 Sqft
Acres 0.15
Lot Dimensions 47.50X135.00
Property Description
STUNNING NEW CONSTRUCTION HOME WITH NO EXPENSES SPARED! BE THE FIRST TO OWN THIS CUSTOM BUILT 3,000 SQ FT GEM LOCATED IN NORTH DEARBORN HEIGHTS. WALK INTO THE GRAND TWO-STORY FOYER WHERE ONE OF A KIND MARBLE FLOORING CAN BE SEEN FLOWING THROUGHOUT THE OPEN FLOOR PLAN. SPACIOUS CUSTOM KITCHEN FEATURING GRANTIE COUNTER-TOPS AND QUALITY CABINETRY, OPEN TO THE KITCHEN IS A GRAND LIVING ROOM FEATURING CROWN MOLDING & WAINSCOATING ALL AROUND. THE SECOND FLOOR FEATURES A COMPLETE MASTER WITH WALK-IN CLOSET AND TOP OF THE LINE MASTER BATH, THREE MORE GENEROUSLY SIZED BEDROOMS ALONG WITH SECOND FULL BATH. OPEN BASEMENT READY FOR YOUR FINSIHING TOUCHES. ATTACHED TWO CAR GARAGE. THIS HOME HAS TOO MANY FINE DETAILS TO LIST, COME IN AND TAKE A LOOK FOR YOURSELF!!!
Location
State MI
County Wayne
Area Dearborn Heights
Direction NORTH OF FORD RD EAST OF BEECH DALY
Rooms
Other Rooms Living Room
Basement Unfinished
Interior
Hot Water Natural Gas
Heating Forced Air
Cooling Central Air
Fireplace yes
Heat Source Natural Gas
Exterior
Parking Features Attached
Garage Description 2 Car
Porch Porch
Road Frontage Paved
Garage yes
Building
Foundation Basement
Sewer Sewer at Street, Sewer-Sanitary
Water Municipal Water
Architectural Style Colonial
Warranty No
Level or Stories 2 Story
Structure Type Brick
Schools
School District Crestwood
Others
Tax ID 33014010085000
Ownership Private Owned,Short Sale - No
Acceptable Financing Cash, Conventional
Listing Terms Cash, Conventional
Financing Cash,Conventional
Read Less
Want to know what your home might be worth? Contact us for a FREE valuation!

Our team is ready to help you sell your home for the highest possible price ASAP

©2024 Realcomp II Ltd. Shareholders
Bought with Hometown Group Real Estate






