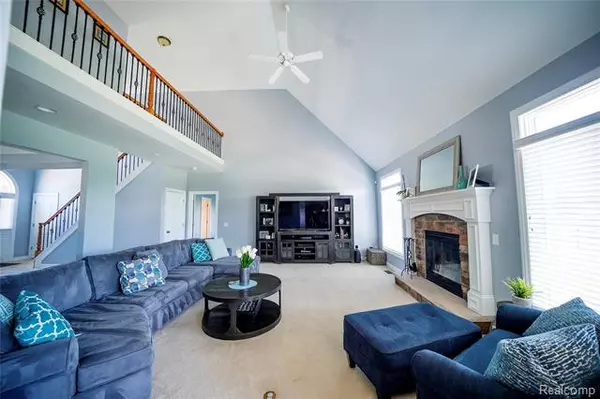$380,000
$374,900
1.4%For more information regarding the value of a property, please contact us for a free consultation.
1177 TWIN LAKES DR DR Temperance, MI 48182
4 Beds
2.5 Baths
2,702 SqFt
Key Details
Sold Price $380,000
Property Type Single Family Home
Sub Type Traditional
Listing Status Sold
Purchase Type For Sale
Square Footage 2,702 sqft
Price per Sqft $140
Subdivision Hidden Lakes Sub
MLS Listing ID 2210007138
Sold Date 03/12/21
Style Traditional
Bedrooms 4
Full Baths 2
Half Baths 1
HOA Fees $8/ann
HOA Y/N yes
Originating Board Realcomp II Ltd
Year Built 2007
Annual Tax Amount $4,043
Lot Size 0.310 Acres
Acres 0.31
Lot Dimensions 80 x 167
Property Description
Beautifully maintained 4 bedroom/2.5 bathroom home in sought after Hidden Lakes Subdivision. This home features a 1st Floor Master with tray ceilings. The Master leads into a large Master bathroom with a jetted tub and separate stand-up shower along with a large walk-in closet. Spacious eat-in kitchen with granite countertops and stainless steel appliances. Kitchen looks out over a stamped concrete patio with new pergola leading to a stocked community pond with fountains. A separate dining room with tray ceilings is perfect for the entertainer. Upstairs features 3 bedrooms and 1 full bathroom. Large finished basement with a small portion unfinished for storage. Other key features include, wiring for indoor outdoor speakers, front & back 7 zone sprinkler system with a separate meter, electrical panel wired for a whole house generator, whole house humidifier and fenced in yard. This is a must see property and will go fast!Owner licensed real estate agent in the state of Michigan.
Location
State MI
County Monroe
Area Bedford Twp
Direction Off Lewis Ave. between Smith and Sterns.
Rooms
Other Rooms Bedroom - Mstr
Basement Daylight, Partially Finished
Kitchen ENERGY STAR qualified dishwasher, Disposal, Microwave, Free-Standing Electric Oven, Self Cleaning Oven, Free-Standing Electric Range, ENERGY STAR qualified refrigerator, Stainless Steel Appliance(s)
Interior
Interior Features High Spd Internet Avail, Humidifier, Jetted Tub, Programmable Thermostat, Security Alarm (owned), Sound System
Hot Water Natural Gas
Heating Forced Air
Cooling Ceiling Fan(s), Central Air
Fireplaces Type Natural
Fireplace yes
Appliance ENERGY STAR qualified dishwasher, Disposal, Microwave, Free-Standing Electric Oven, Self Cleaning Oven, Free-Standing Electric Range, ENERGY STAR qualified refrigerator, Stainless Steel Appliance(s)
Heat Source Natural Gas
Laundry 1
Exterior
Parking Features Attached, Door Opener
Garage Description 2 Car
Waterfront Description Pond
Porch Porch
Road Frontage Paved
Garage yes
Building
Lot Description Sprinkler(s)
Foundation Basement
Sewer Sewer-Sanitary
Water Municipal Water
Architectural Style Traditional
Warranty Yes
Level or Stories 1 1/2 Story
Structure Type Brick,Vinyl
Schools
School District Bedford
Others
Tax ID 580231400800
Ownership Private Owned,Short Sale - No
Acceptable Financing Cash, Conventional, FHA, VA
Listing Terms Cash, Conventional, FHA, VA
Financing Cash,Conventional,FHA,VA
Read Less
Want to know what your home might be worth? Contact us for a FREE valuation!

Our team is ready to help you sell your home for the highest possible price ASAP

©2024 Realcomp II Ltd. Shareholders
Bought with Key Realty One LLC - Monroe






