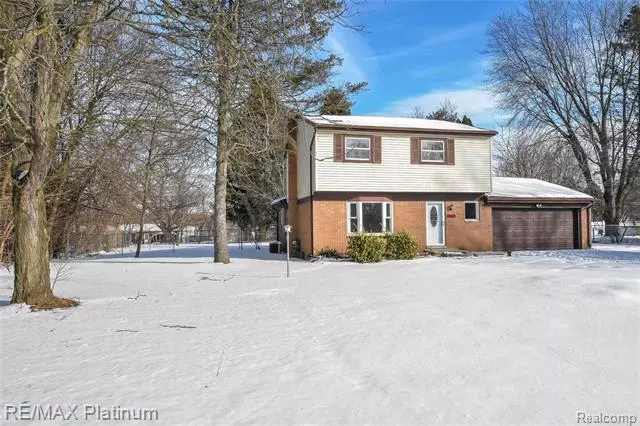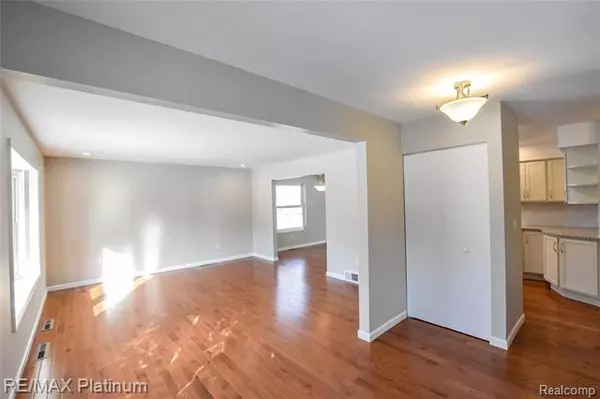$269,000
$249,900
7.6%For more information regarding the value of a property, please contact us for a free consultation.
11079 HAMBURG RD Whitmore Lake, MI 48189
4 Beds
1.5 Baths
1,638 SqFt
Key Details
Sold Price $269,000
Property Type Single Family Home
Sub Type Colonial
Listing Status Sold
Purchase Type For Sale
Square Footage 1,638 sqft
Price per Sqft $164
Subdivision Bennett Hills Sub
MLS Listing ID 2210009430
Sold Date 03/19/21
Style Colonial
Bedrooms 4
Full Baths 1
Half Baths 1
HOA Y/N no
Originating Board Realcomp II Ltd
Year Built 1967
Annual Tax Amount $3,091
Lot Size 0.540 Acres
Acres 0.54
Lot Dimensions 130x183x129x180
Property Description
HIGHEST & BEST DUE BY WED. 2/17 @ 8PM.....Outstanding Re-modeled Home Top to Bottom w/ Fresh Finishes Inside~~Enjoy a Spacious Floor Plan Enhanced by Bright Picturesque Windows, Trendy Paint & Fashionable Appointments~~New Renovated Kitchen w/ Granite Tops, Stylish Cabinetry, Subway Tile Backsplash & Samsung Stainless Appliances~~New Hardwood Floors Flow Throughout the Home along w/ Updated Recessed Lighting & Fixtures~~Perfect for Entertaining the Kitchen and Dining Opens to the Spacious Living Rm Offering a Bay Window and the Family Rm Featuring New Carpet, a Natural Fireplace & Access to a Private Rear Patio~~Retire to 1 of 4 Bedrooms Serviced by a Remodeled Full Bath w/ Granite Vanity, Marble Tile & Updated Fixtures~~Convenient Updated Half Bath~~No Association Restrictions~~Large 1/2 Acre Lot w/ Newly Sealed Asphalt Drive, Fenced Rear Yard & Mature Trees~~Deep Garage & Full Basement~~Shingles Replaced Approx. 2010~~Min. to Rails to Trails Bike Path, Recreation, Shopping & US-23
Location
State MI
County Livingston
Area Hamburg Twp
Direction Hamburg rd just south of Strawberry Lake Rd
Rooms
Other Rooms Kitchen
Basement Unfinished
Kitchen ENERGY STAR qualified dishwasher, Disposal, Dryer, Microwave, Free-Standing Electric Range, ENERGY STAR qualified refrigerator, Stainless Steel Appliance(s), Washer
Interior
Interior Features Cable Available, High Spd Internet Avail, Programmable Thermostat, Water Softener (owned)
Hot Water Natural Gas
Heating Forced Air
Cooling Ceiling Fan(s), Central Air
Fireplaces Type Natural
Fireplace yes
Appliance ENERGY STAR qualified dishwasher, Disposal, Dryer, Microwave, Free-Standing Electric Range, ENERGY STAR qualified refrigerator, Stainless Steel Appliance(s), Washer
Heat Source Natural Gas
Exterior
Exterior Feature Fenced, Outside Lighting, Satellite Dish
Parking Features Attached, Direct Access, Door Opener, Electricity
Garage Description 2 Car
Roof Type Asphalt,Composition
Porch Patio
Road Frontage Paved
Garage yes
Building
Lot Description Level
Foundation Basement
Sewer Septic-Existing
Water Well-Existing
Architectural Style Colonial
Warranty No
Level or Stories 2 Story
Structure Type Brick,Vinyl
Schools
School District Pinckney
Others
Pets Allowed Yes
Tax ID 1536102013
Ownership Private Owned,Short Sale - No
Acceptable Financing Cash, Conventional, FHA, Rural Development, VA
Rebuilt Year 2020
Listing Terms Cash, Conventional, FHA, Rural Development, VA
Financing Cash,Conventional,FHA,Rural Development,VA
Read Less
Want to know what your home might be worth? Contact us for a FREE valuation!

Our team is ready to help you sell your home for the highest possible price ASAP

©2024 Realcomp II Ltd. Shareholders
Bought with Coldwell Banker Weir Manuel






