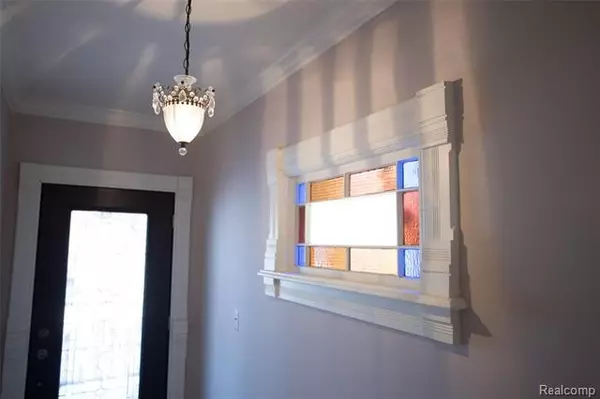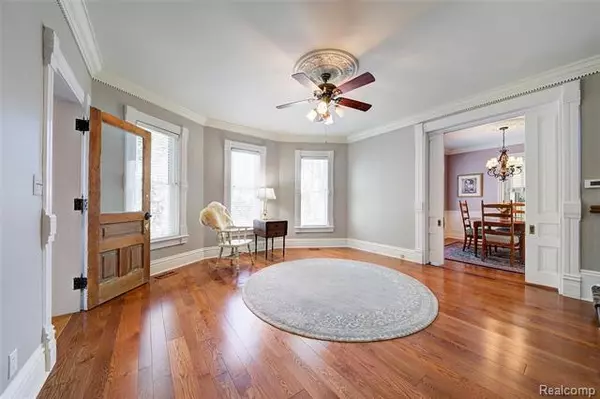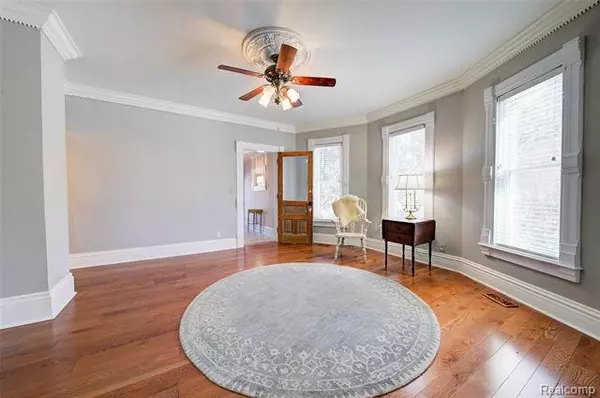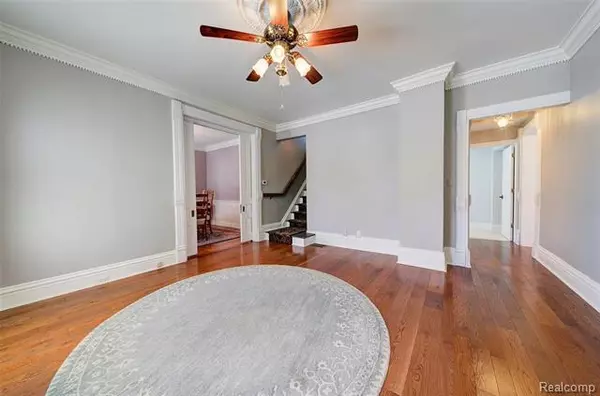$345,000
$319,900
7.8%For more information regarding the value of a property, please contact us for a free consultation.
721 W WASHINGTON ST Howell, MI 48843
3 Beds
2 Baths
2,059 SqFt
Key Details
Sold Price $345,000
Property Type Single Family Home
Sub Type Italianate,Victorian
Listing Status Sold
Purchase Type For Sale
Square Footage 2,059 sqft
Price per Sqft $167
Subdivision Jewett Add
MLS Listing ID 2210010145
Sold Date 03/17/21
Style Italianate,Victorian
Bedrooms 3
Full Baths 2
HOA Y/N no
Originating Board Realcomp II Ltd
Year Built 1910
Annual Tax Amount $2,885
Lot Size 10,018 Sqft
Acres 0.23
Lot Dimensions 77.00X132.00
Property Description
Available to show Friday, Feb 19th. Take a peek @ this impeccable, majestic, one-of-a-kind, turn of the century gem. Words fail when describing this one-of-a-kind home in Downtown Howell. As good as they are, even the pics & video fail truly revealing the beauty & elegance of the spaces. From the custom trim, lovingly recreated to match original, to the authentic hardware on the pocket doors, you will find surprising and wonderful details everywhere you turn. With 3 gigantic bedrooms - all with bay windows and walk-in closets, & two full baths, this home has ample room. First floor laundry room, 2 fully remodeled baths including heated tile floor & skylight in 2nd floor bath, wonderful summer kitchen that serves as perfect flex space. Making this gem even more unique & rare; attached, extra deep, heated 2.5 car garage, sprawling deck plus stamped concrete patio, formal dining room, zoned heat, central air. Walking distance to downtown Howell. Please see attached list of updates.
Location
State MI
County Livingston
Area Howell
Direction Michigan Ave to Washington W to home on S side of street
Rooms
Other Rooms Bedroom
Basement Interior Access Only, Unfinished
Kitchen Dishwasher, Disposal, Dryer, Exhaust Fan, Microwave, Free-Standing Gas Range, Free-Standing Refrigerator, Stainless Steel Appliance(s), Warming Drawer, Washer
Interior
Interior Features Cable Available, De-Humidifier, High Spd Internet Avail, Humidifier, Programmable Thermostat
Hot Water Natural Gas
Heating Forced Air
Cooling Ceiling Fan(s), Central Air
Fireplace no
Appliance Dishwasher, Disposal, Dryer, Exhaust Fan, Microwave, Free-Standing Gas Range, Free-Standing Refrigerator, Stainless Steel Appliance(s), Warming Drawer, Washer
Heat Source Natural Gas
Laundry 1
Exterior
Exterior Feature Chimney Cap(s), ENERGY STAR Qualified Skylights, Gutter Guard System, Outside Lighting
Parking Features Attached, Door Opener, Electricity, Heated, Workshop
Garage Description 2.5 Car
Roof Type Asphalt
Porch Deck, Patio, Porch
Road Frontage Paved, Pub. Sidewalk
Garage yes
Building
Foundation Basement
Sewer Sewer-Sanitary
Water Municipal Water
Architectural Style Italianate, Victorian
Warranty No
Level or Stories 2 Story
Structure Type Vinyl,Wood
Schools
School District Howell
Others
Pets Allowed Yes
Tax ID 1735403046
Ownership Private Owned,Short Sale - No
Acceptable Financing Cash, Conventional, FHA, VA
Rebuilt Year 2018
Listing Terms Cash, Conventional, FHA, VA
Financing Cash,Conventional,FHA,VA
Read Less
Want to know what your home might be worth? Contact us for a FREE valuation!

Our team is ready to help you sell your home for the highest possible price ASAP

©2024 Realcomp II Ltd. Shareholders
Bought with RE/MAX Platinum






