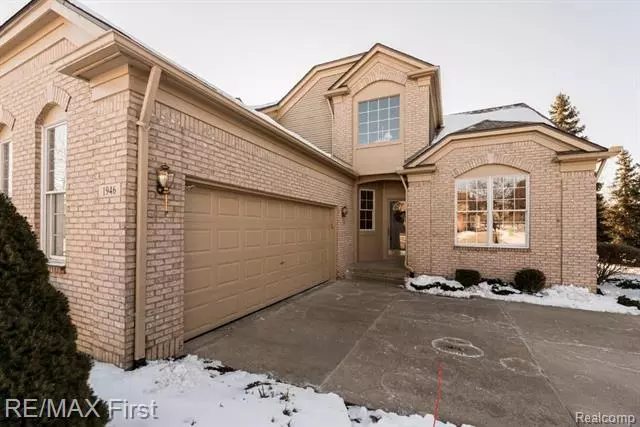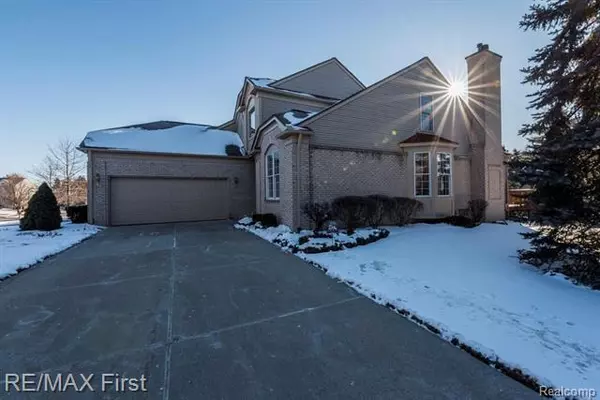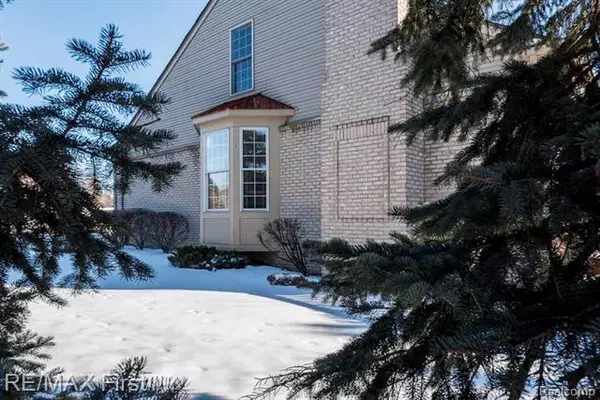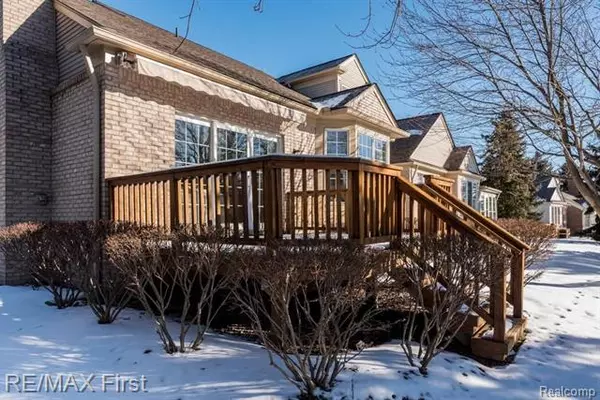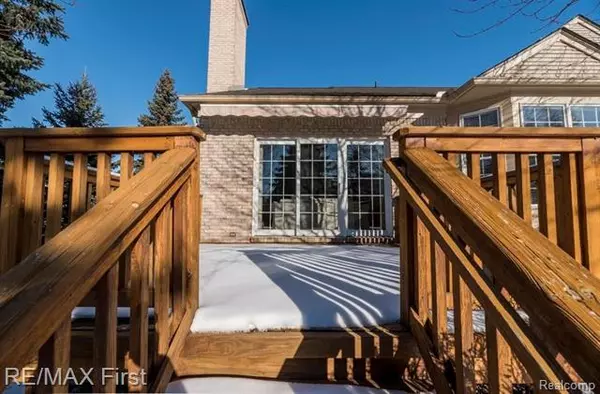$400,000
$395,000
1.3%For more information regarding the value of a property, please contact us for a free consultation.
1946 CATLIN DR Rochester, MI 48306
3 Beds
3 Baths
2,237 SqFt
Key Details
Sold Price $400,000
Property Type Condo
Sub Type Cape Cod,Split Level
Listing Status Sold
Purchase Type For Sale
Square Footage 2,237 sqft
Price per Sqft $178
Subdivision Copper Creek Village Occpn 1016
MLS Listing ID 2210007571
Sold Date 03/04/21
Style Cape Cod,Split Level
Bedrooms 3
Full Baths 2
Half Baths 2
HOA Fees $245/mo
HOA Y/N yes
Originating Board Realcomp II Ltd
Year Built 1997
Annual Tax Amount $6,378
Property Description
CONDO LIVING AT ITS FINEST! SPACIOUS floor plan boasts 9 1st floor ceilings w/ a soaring studio ceiling in the Living, Dining Rm and Kitch. Completely remodeled Kitch features off-white cabinetry, gray subway tile backsplash, quartz countertops, lg. center island w/ bar seating & electric, pantry & all new SS appliances. Everything you need is on the entry level incl: Grand Living Rm w/ fireplace, Master ensuite w/double sinks, jetted soaking tub, stand-up shower & large w/in closet, Den w/ double doors, Dining Rm w/ Bay window, Powder Rm. & 1st floor laundry w/ quartz tops, cabinets. 2-story Foyer features wainscoting up the stairs where youll find 2 bedrooms w/ great closet space & a full bath. BEAUTIFULLY finished bsmt offers a family room, rec area, wet bar, half bath & home office space, while still providing ample storage. Enjoy Condo living with all the amenities of a house! Wonderful location close to Stony Creek Metro Park, Downtown Rochester, OPC and walking/biking Trails.
Location
State MI
County Oakland
Area Rochester
Direction North of Runyon on Dequindre to East onto Catlin Dr.
Rooms
Other Rooms Kitchen
Basement Finished, Private
Kitchen Bar Fridge, Dishwasher, Dryer, Microwave, Free-Standing Electric Range, Free-Standing Refrigerator, Stainless Steel Appliance(s), Washer
Interior
Interior Features Jetted Tub
Hot Water Natural Gas
Heating Forced Air
Cooling Ceiling Fan(s), Central Air
Fireplaces Type Gas
Fireplace yes
Appliance Bar Fridge, Dishwasher, Dryer, Microwave, Free-Standing Electric Range, Free-Standing Refrigerator, Stainless Steel Appliance(s), Washer
Heat Source Natural Gas
Laundry 1
Exterior
Exterior Feature Grounds Maintenance, Pool - Common, Private Entry, Tennis Court
Parking Features Attached, Direct Access, Door Opener, Electricity, Side Entrance
Garage Description 2 Car
Roof Type Composition
Porch Deck, Porch - Covered
Road Frontage Paved, Pub. Sidewalk
Garage yes
Private Pool 1
Building
Lot Description Corner Lot, Sprinkler(s)
Foundation Basement
Sewer Sewer-Sanitary
Water Municipal Water
Architectural Style Cape Cod, Split Level
Warranty No
Level or Stories 1 1/2 Story
Structure Type Brick,Vinyl
Schools
School District Rochester
Others
Pets Allowed Number Limit, Yes
Tax ID 1501481006
Ownership Private Owned,Short Sale - No
Acceptable Financing Cash, Conventional, VA
Rebuilt Year 2019
Listing Terms Cash, Conventional, VA
Financing Cash,Conventional,VA
Read Less
Want to know what your home might be worth? Contact us for a FREE valuation!

Our team is ready to help you sell your home for the highest possible price ASAP

©2024 Realcomp II Ltd. Shareholders
Bought with Anthony Djon Luxury Real Estate


