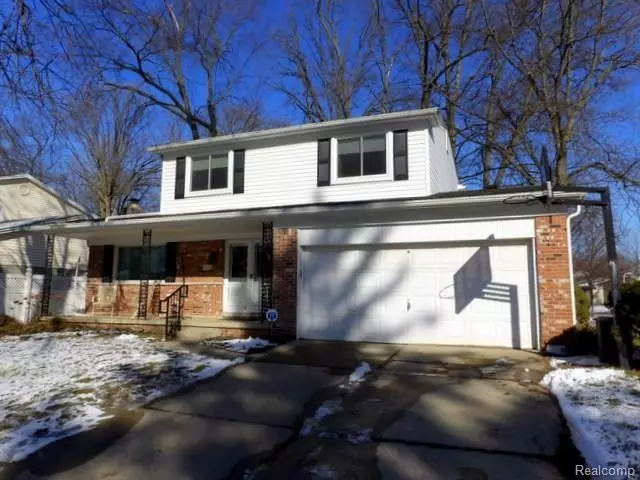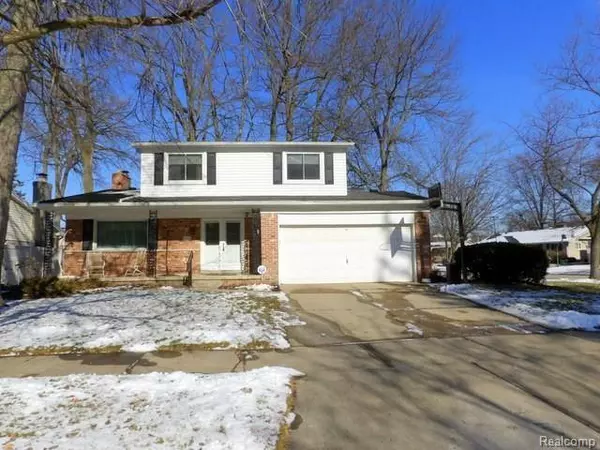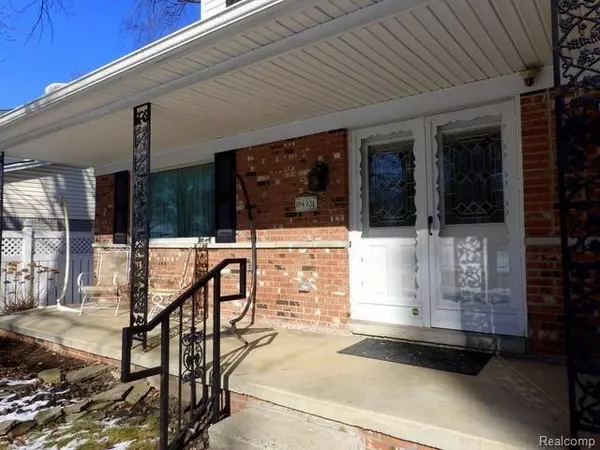$229,000
$229,900
0.4%For more information regarding the value of a property, please contact us for a free consultation.
19473 WEDGEWOOD RD Riverview, MI 48193
4 Beds
1.5 Baths
1,603 SqFt
Key Details
Sold Price $229,000
Property Type Single Family Home
Sub Type Colonial
Listing Status Sold
Purchase Type For Sale
Square Footage 1,603 sqft
Price per Sqft $142
Subdivision Riverview Forest Sub No 1
MLS Listing ID 2210009535
Sold Date 03/19/21
Style Colonial
Bedrooms 4
Full Baths 1
Half Baths 1
HOA Y/N no
Originating Board Realcomp II Ltd
Year Built 1968
Annual Tax Amount $3,297
Lot Size 8,712 Sqft
Acres 0.2
Lot Dimensions 82.85X125.20
Property Description
EXCELLENT RIVERVIEW LOCATION IN THE FOREST SUB + WALK TO SCHOOL, PARKS, GOLF COURSE, LOCAL SHOPPING + RESTAURANTS! SAME OWNERS LAST 25 YEARS! UP TO CITY CODE (EXCEPT BUYER TO ASSUME 3 SQUARES OF SIDEWALK DUE TO WEATHER)! COMPLETELY UPDATED, 4 BR, 1 REMOD BATHS (1/2 ON MAIN LEVEL + MASTER BR HAS ACCESS TO FULL BATH) COLONIAL ON A LG CORNER LOT W/A RELAXING CEMENT PATIO AREA OVERLOOKING THE PARK-LIKE YD W/SHADE TREES! LG BEAUT REMOD EAT-IN K.T. W/NEW CER TILE BK.SPLASH W/GLASS ACCENTS, 2 LAZY SUSANS. OAK CABS+OPEN CONCEPT (WALL OPENED UP) TO THE FAM RM W/COZY NAT F.P.+D.WALL TO PATIO&DBL POCKET STYLE DOORS TO LIV RM W/HD.WD. FLOOR+LG PIC WINDOW*GREAT HOME FOR ENTERTAINING+YOULL LOVE THE FIN BSMNT (POOL TABLE STAYS!) W/A REC RM AREA W/BRAND NEW (2021) DROP CEIL+NEW (2021) CARPET*NEWER DIMENSIONAL ROOF SHINGLES + NEWER VINYL SIDING ABOVE THE BRICK+GUTTER GUARDS ADDED TO KEEP THE LEAVES OUT!*CARPETS FRESHLY CLEANED (2/2021)*SELLER PROVIDING 1 YR AHS ($475.) HOME WARRANTY*
Location
State MI
County Wayne
Area Riverview
Direction FORT ST. TO WEDGEWOOD W. TO HOUSE
Rooms
Other Rooms Bath - Full
Basement Finished
Kitchen Dishwasher, Disposal, Dryer, Free-Standing Freezer, Free-Standing Electric Oven, Free-Standing Refrigerator
Interior
Interior Features Cable Available, High Spd Internet Avail, Programmable Thermostat
Hot Water Natural Gas
Heating Forced Air
Cooling Central Air
Fireplaces Type Natural
Fireplace yes
Appliance Dishwasher, Disposal, Dryer, Free-Standing Freezer, Free-Standing Electric Oven, Free-Standing Refrigerator
Heat Source Natural Gas
Exterior
Exterior Feature Gutter Guard System
Parking Features Attached, Direct Access, Door Opener, Electricity
Garage Description 2 Car
Porch Patio, Porch - Covered
Road Frontage Paved
Garage yes
Building
Lot Description Corner Lot
Foundation Basement
Sewer Sewer-Sanitary
Water Municipal Water
Architectural Style Colonial
Warranty Yes
Level or Stories 2 Story
Structure Type Brick,Vinyl
Schools
School District Riverview
Others
Pets Allowed Yes
Tax ID 51016010105000
Ownership Private Owned,Short Sale - No
Acceptable Financing Cash, Conventional, FHA
Rebuilt Year 2017
Listing Terms Cash, Conventional, FHA
Financing Cash,Conventional,FHA
Read Less
Want to know what your home might be worth? Contact us for a FREE valuation!

Our team is ready to help you sell your home for the highest possible price ASAP

©2025 Realcomp II Ltd. Shareholders
Bought with Premiere Realty Group LLC





