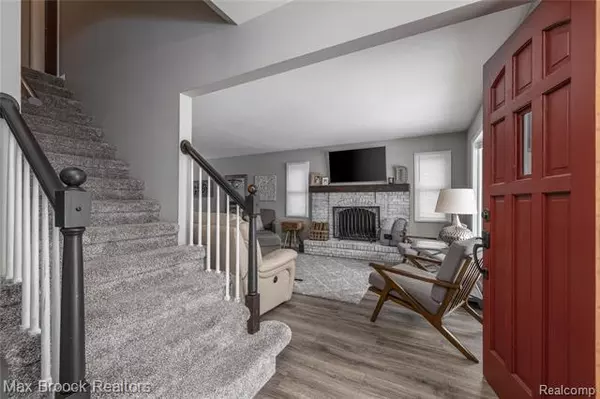$282,500
$269,900
4.7%For more information regarding the value of a property, please contact us for a free consultation.
3534 WILLOW ST Dearborn, MI 48124
3 Beds
1.5 Baths
1,793 SqFt
Key Details
Sold Price $282,500
Property Type Single Family Home
Sub Type Cape Cod
Listing Status Sold
Purchase Type For Sale
Square Footage 1,793 sqft
Price per Sqft $157
Subdivision Stevens
MLS Listing ID 2210009281
Sold Date 02/26/21
Style Cape Cod
Bedrooms 3
Full Baths 1
Half Baths 1
HOA Y/N no
Originating Board Realcomp II Ltd
Year Built 1980
Annual Tax Amount $6,028
Lot Size 5,662 Sqft
Acres 0.13
Lot Dimensions 50.00X112.00
Property Description
Gem in plain sight Step into this charming two story Cape cod that includes 3 bedrooms, 1.1 bathrooms in turn-key condition! The many wonderful features include: New vinyl floors throughout first level. This warm and inviting floor plan offers a spacious living room with a natural fireplace with freshly whitewash brick. Open kitchen includes quartz countertops, freshly painted cabinets, half-wall attached island, and all new stainless steel appliances to remain! Separate dining area. First floor half bath with quartz countertop. Beautiful updated mudroom. Large master bedroom with lots of closet space. Full bath with double vanities, farm sinks, shiplap backsplash and lots of counter space. Finished basement with bar and lots of storage space. This backyard includes well landscape fire pit area that is great for entertaining. Two car garage (2018) New furnace (2018) A/C (2018) HWT (2018) Electrical panel (2018)MULTIPLE OFFER SITUATION - HIGHEST AND BEST DUE SUNDAY FEB 14TH @5:30PM.
Location
State MI
County Wayne
Area Dearborn
Direction North of Outer Drive, East of Southfield Hwy
Rooms
Other Rooms Bedroom
Basement Finished
Kitchen Dishwasher, Disposal, Microwave, Free-Standing Electric Oven, Free-Standing Refrigerator
Interior
Hot Water Natural Gas
Heating Forced Air
Cooling Ceiling Fan(s), Central Air
Fireplaces Type Natural
Fireplace yes
Appliance Dishwasher, Disposal, Microwave, Free-Standing Electric Oven, Free-Standing Refrigerator
Heat Source Natural Gas
Exterior
Parking Features Detached, Door Opener, Electricity, Side Entrance
Garage Description 2 Car
Roof Type Asphalt
Porch Porch - Covered
Road Frontage Paved
Garage yes
Building
Foundation Basement
Sewer Sewer-Sanitary
Water Municipal Water
Architectural Style Cape Cod
Warranty No
Level or Stories 1 1/2 Story
Structure Type Brick,Vinyl
Schools
School District Dearborn
Others
Tax ID 32820935215029
Ownership Private Owned,Short Sale - No
Acceptable Financing Cash, Conventional, FHA, VA
Rebuilt Year 2019
Listing Terms Cash, Conventional, FHA, VA
Financing Cash,Conventional,FHA,VA
Read Less
Want to know what your home might be worth? Contact us for a FREE valuation!

Our team is ready to help you sell your home for the highest possible price ASAP

©2024 Realcomp II Ltd. Shareholders
Bought with Keller Williams Legacy






