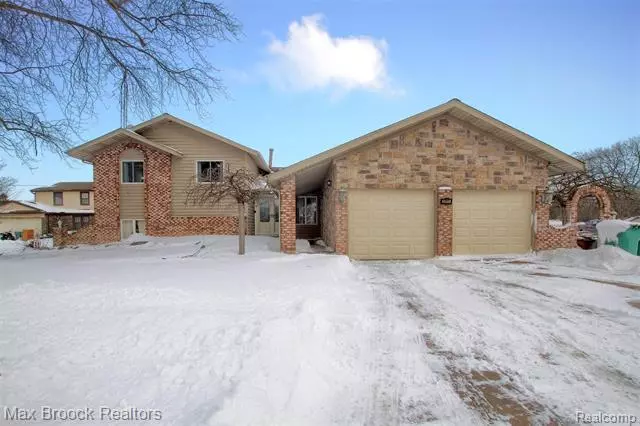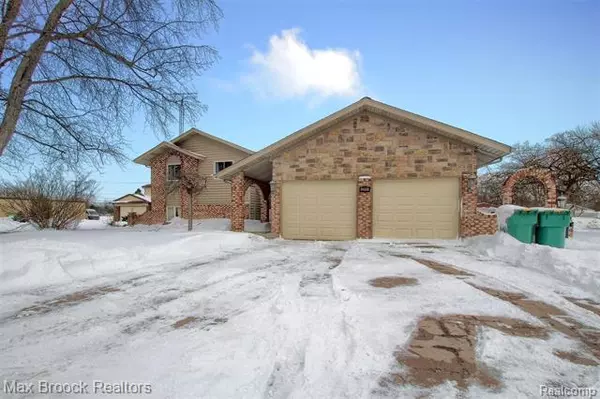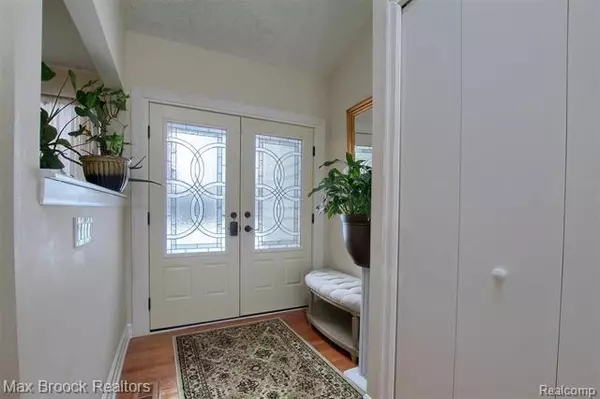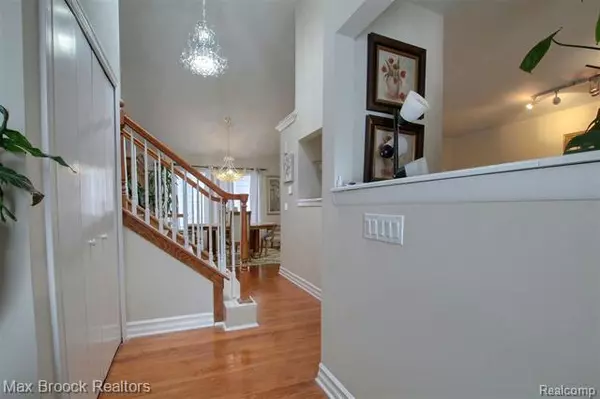$310,000
$324,995
4.6%For more information regarding the value of a property, please contact us for a free consultation.
33115 W JEFFERSON AVE Rockwood, MI 48173
3 Beds
2.5 Baths
2,672 SqFt
Key Details
Sold Price $310,000
Property Type Single Family Home
Sub Type Split Level
Listing Status Sold
Purchase Type For Sale
Square Footage 2,672 sqft
Price per Sqft $116
Subdivision Ludwigs River Road Sub
MLS Listing ID 2210011030
Sold Date 04/01/21
Style Split Level
Bedrooms 3
Full Baths 2
Half Baths 1
HOA Y/N no
Originating Board Realcomp II Ltd
Year Built 1979
Annual Tax Amount $4,497
Lot Size 0.400 Acres
Acres 0.4
Lot Dimensions 75.80X232.00
Property Description
BEAUTIFUL REMODELED SMART HOME! Look no further, gorgeous white quartz countertops with stunning natural grey accents allure you in this newly remodeled kitchen with hardwood floors. Complete with brand new gas range cooktop and all new stainless steel appliances and abundant counter space this kitchen has it all. Your master bedroom has been remodeled with exotic wide natural BAMBOO floors and boasts an attached large master bath with jetted spa tub. A quick walk down to the lower level leads you to your HUGE family room complete with natural wood fire place, custom mantle and a large wet bar with enough seating to host any large gathering. Smart features include Nest thermostat, WiFi controlled front door and garage door, ring system, and WiFi controlled, microwave, oven, and dishwasher. Home also has private office! Stunning exterior features brick paver circle driveway with fountain, and 2 large patios for the ultimate in fine living. Schedule a showing today! BATVAI
Location
State MI
County Wayne
Area Brownstown (Se)
Direction I-75 EXIT N HURON RIVER DRIVE EAST, RIGHT ON WEST JEFFERSON
Rooms
Other Rooms Bedroom - Mstr
Basement Daylight, Partially Finished
Kitchen Gas Cooktop, ENERGY STAR qualified dishwasher, Disposal, Dryer, Exhaust Fan, ENERGY STAR qualified freezer, Microwave, Free-Standing Electric Oven, Self Cleaning Oven, ENERGY STAR qualified refrigerator, Stainless Steel Appliance(s), ENERGY STAR qualified washer, Wine Cooler
Interior
Interior Features ENERGY STAR Qualified Door(s), ENERGY STAR Qualified Window(s), High Spd Internet Avail, Humidifier, Intercom, Jetted Tub, Programmable Thermostat, Security Alarm (owned), Wet Bar
Hot Water ENERGY STAR Qualified Water Heater
Heating Forced Air
Cooling Central Air
Fireplaces Type Natural
Fireplace yes
Appliance Gas Cooktop, ENERGY STAR qualified dishwasher, Disposal, Dryer, Exhaust Fan, ENERGY STAR qualified freezer, Microwave, Free-Standing Electric Oven, Self Cleaning Oven, ENERGY STAR qualified refrigerator, Stainless Steel Appliance(s), ENERGY STAR qualified washer, Wine Cooler
Heat Source Natural Gas
Laundry 1
Exterior
Exterior Feature BBQ Grill, Fenced, Outside Lighting
Parking Features Attached, Door Opener, Electricity
Garage Description 2 Car
Roof Type Asphalt
Porch Breezeway, Patio, Porch
Road Frontage Paved
Garage yes
Building
Foundation Basement
Sewer Sewer at Street
Water Water at Street
Architectural Style Split Level
Warranty No
Level or Stories Quad-Level
Structure Type Brick
Schools
School District Gibraltar
Others
Pets Allowed Yes
Tax ID 70162010039307
Ownership Private Owned,Short Sale - No
Acceptable Financing Cash, Conventional, FHA, VA
Rebuilt Year 2020
Listing Terms Cash, Conventional, FHA, VA
Financing Cash,Conventional,FHA,VA
Read Less
Want to know what your home might be worth? Contact us for a FREE valuation!

Our team is ready to help you sell your home for the highest possible price ASAP

©2024 Realcomp II Ltd. Shareholders
Bought with Real Estate One-Clinton Twp






