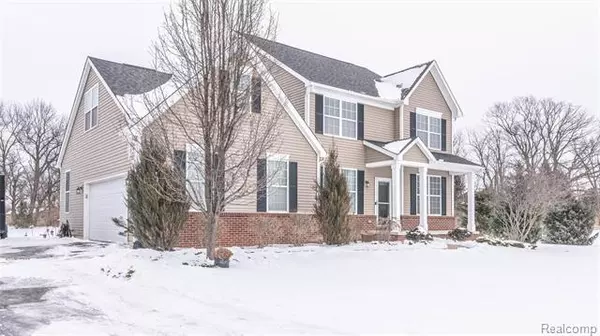$506,500
$495,000
2.3%For more information regarding the value of a property, please contact us for a free consultation.
9036 SUNDANCE CT Dexter, MI 48130
4 Beds
3 Baths
2,588 SqFt
Key Details
Sold Price $506,500
Property Type Single Family Home
Sub Type Colonial
Listing Status Sold
Purchase Type For Sale
Square Footage 2,588 sqft
Price per Sqft $195
Subdivision Gregory Farms
MLS Listing ID 2210012449
Sold Date 04/08/21
Style Colonial
Bedrooms 4
Full Baths 2
Half Baths 2
HOA Fees $25/ann
HOA Y/N yes
Originating Board Realcomp II Ltd
Year Built 2011
Annual Tax Amount $5,838
Lot Size 1.220 Acres
Acres 1.22
Lot Dimensions 68.34x224.63x238.84x267.30
Property Description
Newer 2-story home only 1 mile to downtown Dexter. Kitchen is open to breakfast nook and light-filled family room with fireplace. Main floor study is perfect for your home office. 4 bedrooms upstairs including the stunning master bedroom en-suite. Great entertaining space in the finished lower level with large rec room, wet bar, and 1/2 bathroom. Mature 1.2 acre yard with paver patio, firepit and sprinkler system for the entire yard. Gregory Farms is a small neighborhood with large yards and a beautiful country setting only minutes to downtown Dexter and the B2B trail system with miles of walking/biking trails along the scenic Huron River.
Location
State MI
County Washtenaw
Area Dexter Twp
Direction Island Lake to Wylie to Sundance Trail to Sundance Ct
Rooms
Other Rooms Kitchen
Basement Daylight, Finished
Kitchen Dishwasher, Disposal, Dryer, Microwave, Free-Standing Gas Range, Free-Standing Refrigerator, Washer
Interior
Interior Features Cable Available, High Spd Internet Avail, Programmable Thermostat, Water Softener (owned), Wet Bar
Hot Water Natural Gas
Heating Forced Air
Cooling Ceiling Fan(s), Central Air
Fireplaces Type Gas
Fireplace no
Appliance Dishwasher, Disposal, Dryer, Microwave, Free-Standing Gas Range, Free-Standing Refrigerator, Washer
Heat Source Natural Gas
Laundry 1
Exterior
Exterior Feature Outside Lighting, Permeable Paving
Parking Features Attached, Direct Access, Door Opener, Electricity
Garage Description 2 Car
Roof Type Asphalt
Porch Patio, Porch
Road Frontage Paved
Garage yes
Building
Foundation Basement
Sewer Septic-Existing
Water Well-Existing
Architectural Style Colonial
Warranty No
Level or Stories 2 Story
Structure Type Brick,Vinyl
Schools
School District Dexter
Others
Pets Allowed Yes
Tax ID D00436205008
Ownership Private Owned,Short Sale - No
Acceptable Financing Cash, Conventional
Listing Terms Cash, Conventional
Financing Cash,Conventional
Read Less
Want to know what your home might be worth? Contact us for a FREE valuation!

Our team is ready to help you sell your home for the highest possible price ASAP

©2024 Realcomp II Ltd. Shareholders
Bought with Coldwell Banker Weir Manuel






