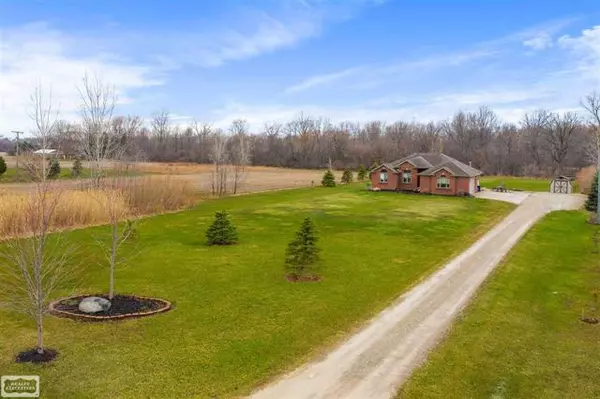$400,000
$375,000
6.7%For more information regarding the value of a property, please contact us for a free consultation.
7977 Hough Rd Almont, MI 48003
3 Beds
3 Baths
1,835 SqFt
Key Details
Sold Price $400,000
Property Type Single Family Home
Sub Type Ranch
Listing Status Sold
Purchase Type For Sale
Square Footage 1,835 sqft
Price per Sqft $217
Subdivision Long Legal
MLS Listing ID 58050038157
Sold Date 05/10/21
Style Ranch
Bedrooms 3
Full Baths 3
HOA Y/N no
Originating Board MiRealSource
Year Built 2005
Annual Tax Amount $2,531
Lot Size 2.010 Acres
Acres 2.01
Lot Dimensions 165 x 528
Property Description
Beautiful 1 Owner Spacious Ranch! Room to Roam on your 2 Acre parcel with large pool and wrap around decking and a Large Storage Shed! Beautifully Finished basement with toasty Pellet Heater! 12 block high! Electric Fireplace in Great Room supplements heat during winter months and is efficient. Large open kitchen overlooking spacious eating area and Bay Doorwall. Vaulted Ceilings. 3 FULL baths, Master with Jetted Tub, Convenient full bath with tiled shower off Side turned entrance garage. Move in!! Beautiful home in perfect location South of town!
Location
State MI
County Lapeer
Area Almont Twp
Direction E off Van Dyke S of Almont Road
Rooms
Other Rooms Bedroom - Mstr
Basement Daylight, Finished
Kitchen Dishwasher, Dryer, Oven, Range/Stove, Refrigerator, Washer
Interior
Interior Features Egress Window(s)
Hot Water LP Gas/Propane
Heating Forced Air
Cooling Central Air
Fireplace yes
Appliance Dishwasher, Dryer, Oven, Range/Stove, Refrigerator, Washer
Heat Source LP Gas/Propane
Exterior
Parking Features Side Entrance, Electricity, Door Opener, Attached
Garage Description 2 Car
Garage yes
Building
Foundation Basement
Sewer Septic Tank (Existing)
Water Well (Existing)
Architectural Style Ranch
Level or Stories 1 Story
Structure Type Brick
Schools
School District Almont
Others
Tax ID 00102702020
Ownership Short Sale - No,Private Owned
SqFt Source Public Rec
Acceptable Financing Cash, Conventional, FHA, VA
Listing Terms Cash, Conventional, FHA, VA
Financing Cash,Conventional,FHA,VA
Read Less
Want to know what your home might be worth? Contact us for a FREE valuation!

Our team is ready to help you sell your home for the highest possible price ASAP

©2024 Realcomp II Ltd. Shareholders
Bought with RE/MAX First






