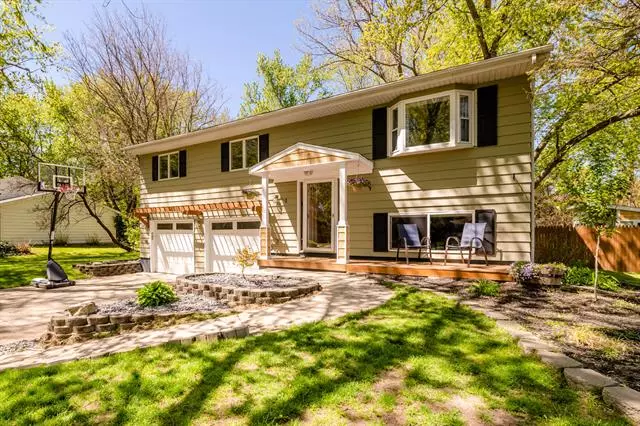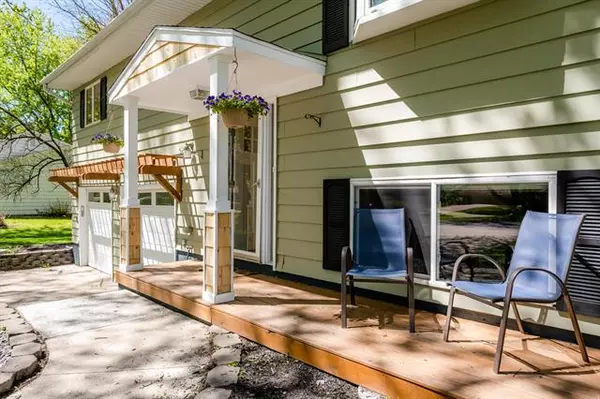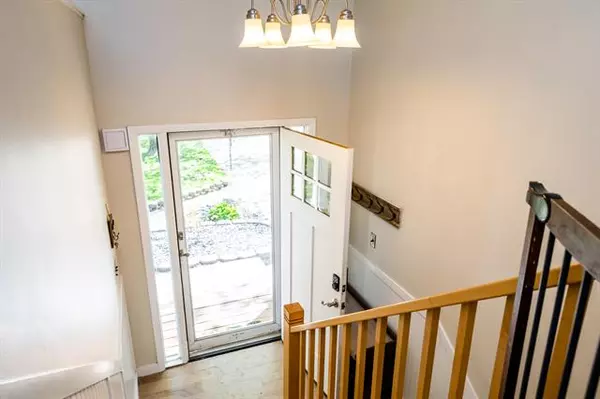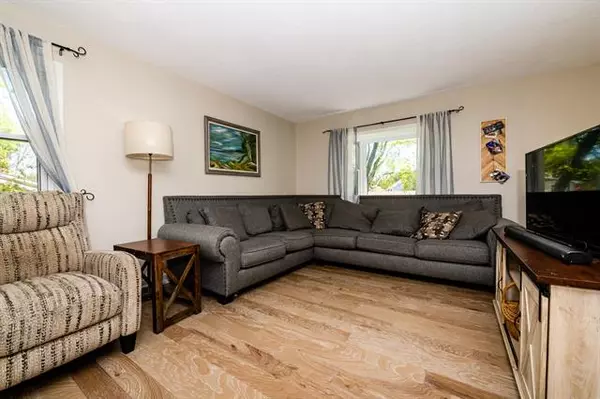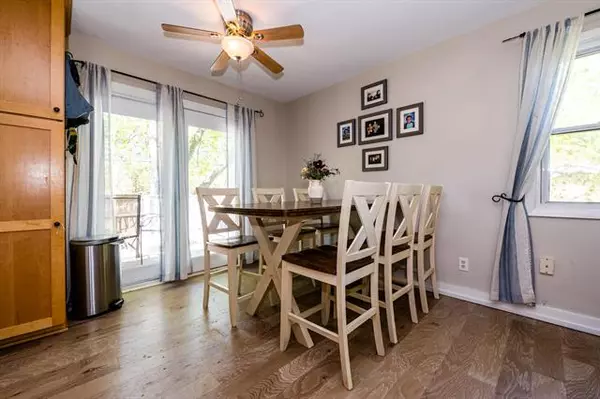$228,500
$225,000
1.6%For more information regarding the value of a property, please contact us for a free consultation.
1949 Orchard Drive Stevensville, MI 49127
4 Beds
2 Baths
1,092 SqFt
Key Details
Sold Price $228,500
Property Type Single Family Home
Listing Status Sold
Purchase Type For Sale
Square Footage 1,092 sqft
Price per Sqft $209
MLS Listing ID 69021016621
Sold Date 06/25/21
Bedrooms 4
Full Baths 2
HOA Y/N no
Originating Board Southwestern Michigan Association of REALTORS
Year Built 1967
Annual Tax Amount $2,717
Lot Size 0.290 Acres
Acres 0.29
Lot Dimensions 97.50 x 131.50
Property Description
Great neighborhood location for this 4 bed, 2 full bath home. New vinyl plank floors throughout most of the main level. Open living and dining space by the kitchen with a slider to the deck. Stone backsplash, garden window and new stainless dishwasher. Laundry room and full bathroom in lower level, plus bedroom with daylight window and bright and spacious rec room. Updated exterior with fresh paint, covered entrance, landscaped steps and more. Extra deep, two car attached garage. Fenced in rear yard with patio, elevated deck, shed and a recently built office, man cave, she-shed or playhouse.
Location
State MI
County Berrien
Area Lincoln Twp
Direction John Beers or Marquette Woods to Roosevelt to Orchard.
Rooms
Other Rooms Bath - Full
Basement Walkout Access
Kitchen Dishwasher, Dryer, Microwave, Range/Stove, Refrigerator, Washer
Interior
Interior Features Cable Available
Heating Radiant
Fireplace no
Appliance Dishwasher, Dryer, Microwave, Range/Stove, Refrigerator, Washer
Heat Source Electric
Exterior
Parking Features Attached
Garage Description 2 Car
Roof Type Composition
Porch Deck, Patio
Garage yes
Building
Foundation Partial Basement
Sewer Sewer-Sanitary, Sewer at Street
Water 3rd Party Unknown, Municipal Water, Water at Street
Level or Stories Bi-Level
Structure Type Aluminum
Schools
School District Lakeshore
Others
Tax ID 111232200008003
Acceptable Financing Cash, Conventional, FHA, VA
Listing Terms Cash, Conventional, FHA, VA
Financing Cash,Conventional,FHA,VA
Read Less
Want to know what your home might be worth? Contact us for a FREE valuation!

Our team is ready to help you sell your home for the highest possible price ASAP

©2024 Realcomp II Ltd. Shareholders
Bought with RE/MAX Advantage


