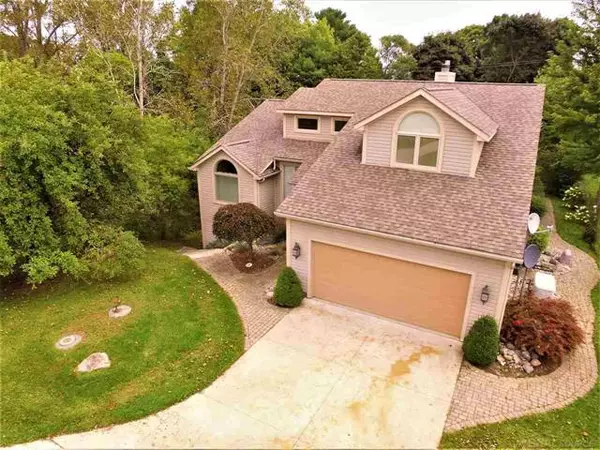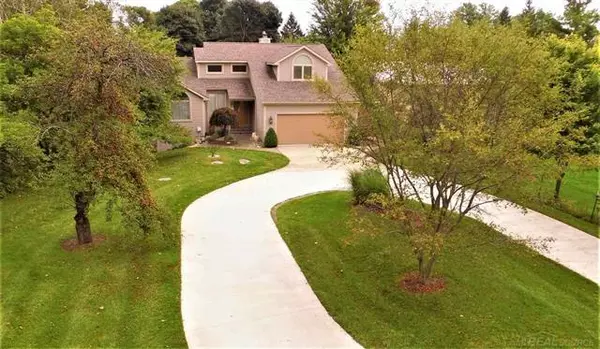$670,000
$675,000
0.7%For more information regarding the value of a property, please contact us for a free consultation.
6311 LAKESHORE Lexington, MI 48450
3 Beds
3 Baths
2,400 SqFt
Key Details
Sold Price $670,000
Property Type Single Family Home
Sub Type Contemporary
Listing Status Sold
Purchase Type For Sale
Square Footage 2,400 sqft
Price per Sqft $279
Subdivision Beach View Sub
MLS Listing ID 58050044038
Sold Date 08/30/21
Style Contemporary
Bedrooms 3
Full Baths 2
Half Baths 2
HOA Y/N no
Originating Board MiRealSource
Year Built 1992
Annual Tax Amount $10,273
Lot Size 3.180 Acres
Acres 3.18
Lot Dimensions 91 x 1510
Property Description
Upon entering this stately recently updated property, you are embraced by a stunning view of meticulous landscaping, accented with newer concrete driveways, bordered on the other side with an active, natural creek flowing to Lake Huron. The custom-built home features a most well-appointed kitchen and baths which are immaculately clean, fresh, and tastefully decorated throughout. The lower level offers a walkout, family room, two gas fireplaces, full wet bar, and 2 full & 2 half baths. The additional 30' x 64'custom garage also features 100AMP power, concrete floor, steel roof, vinyl siding, and a private 16 x 30 heated & insulated area for large office or work out area. Panoramic views of Lake Huron include freighters and spectacular sunrises right out your front door, from the numerous large windows. So many features, you will want to see them all in person. Schedule your private viewing today!
Location
State MI
County Sanilac
Area Worth Twp
Direction On M25, approximately 1 mile south of Lexington
Rooms
Other Rooms Bedroom
Basement Finished, Walkout Access
Kitchen Dishwasher, Range/Stove, Refrigerator
Interior
Interior Features Wet Bar
Heating Forced Air
Cooling Ceiling Fan(s), Central Air
Fireplace yes
Appliance Dishwasher, Range/Stove, Refrigerator
Heat Source Natural Gas
Exterior
Parking Features Attached, Detached
Garage Description 4 Car
Waterfront Description Lake Front,Stream,Water Front
Water Access Desc All Sports Lake
Porch Patio, Porch
Road Frontage Paved
Garage yes
Building
Foundation Basement
Sewer Septic-Existing
Water Well-Existing
Architectural Style Contemporary
Level or Stories 2 Story
Structure Type Vinyl
Schools
School District Croswell Lexington
Others
Tax ID 26105000001800
SqFt Source Assessors
Acceptable Financing Cash, Conventional
Listing Terms Cash, Conventional
Financing Cash,Conventional
Read Less
Want to know what your home might be worth? Contact us for a FREE valuation!

Our team is ready to help you sell your home for the highest possible price ASAP

©2024 Realcomp II Ltd. Shareholders
Bought with Premier Properties Inc






