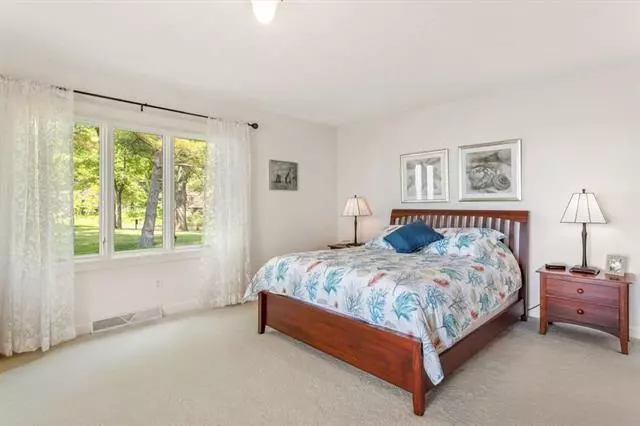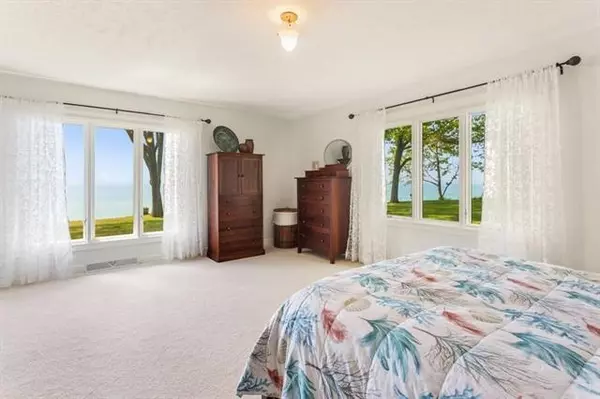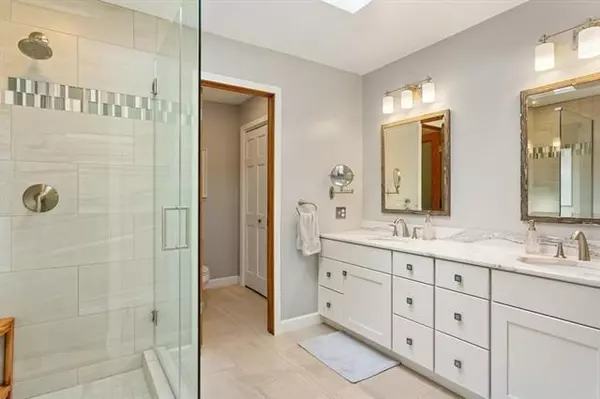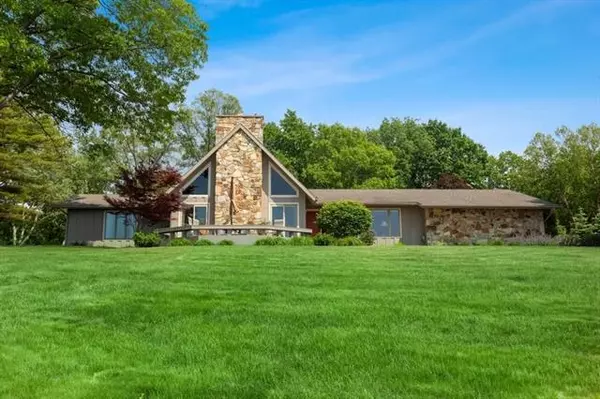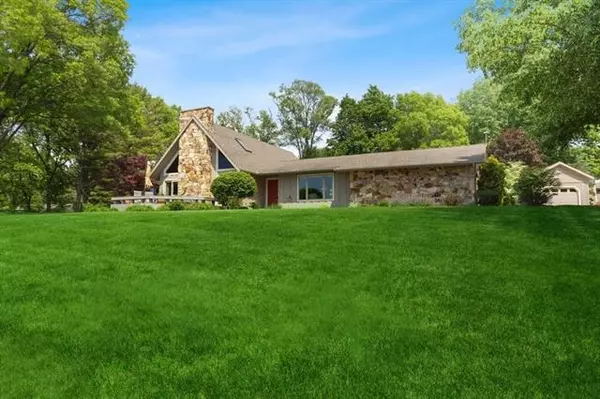$1,300,000
$1,395,000
6.8%For more information regarding the value of a property, please contact us for a free consultation.
3205 Dune Lane Stevensville, MI 49127
5 Beds
3.5 Baths
2,890 SqFt
Key Details
Sold Price $1,300,000
Property Type Single Family Home
Sub Type Contemporary
Listing Status Sold
Purchase Type For Sale
Square Footage 2,890 sqft
Price per Sqft $449
MLS Listing ID 69021022283
Sold Date 10/22/21
Style Contemporary
Bedrooms 5
Full Baths 3
Half Baths 1
HOA Fees $20/ann
HOA Y/N yes
Originating Board Southwestern Michigan Association of REALTORS
Year Built 1975
Annual Tax Amount $4,698
Lot Size 0.810 Acres
Acres 0.81
Lot Dimensions 240 x 175 irregular
Property Description
Immaculately maintained one owner ranch with 320 feet of Lake Michigan waterfront views INCLUDING additional adjoining vacant buildable lot. SWEEPING VIEWS with updated open concept kitchen/den/dining area, vaulted living room with stone fire place plus huge loft for additional living or fifth bedroom/bunk room. Bright spacious main floor primary suite plus two additional main floor bedrooms with Jack & Jill bath. Finished walkout basement for extra living or family room with wet bar, pool table room, additional bedroom & bath plus large indoor work shop. Two car attached garage plus a free standing single car garage/ studio/ shed. 12,400 buildable adjoining lot for family compound &/or possible swimming pool. Pure Michigan value just 90 minutes from Chicago. 24 hour notice please
Location
State MI
County Berrien
Area Lincoln Twp
Direction Red Arrow Highway to west on Glenlord Rd to south on Ridge Rd - west on Winding Ln and straight to Lakefront.
Rooms
Other Rooms Bath - Full
Basement Walkout Access
Kitchen Cooktop, Dishwasher, Dryer, Freezer, Microwave, Oven, Refrigerator, Washer
Interior
Interior Features Other, Wet Bar, Cable Available
Hot Water Natural Gas
Heating Forced Air
Fireplace yes
Appliance Cooktop, Dishwasher, Dryer, Freezer, Microwave, Oven, Refrigerator, Washer
Heat Source Natural Gas
Exterior
Parking Features Door Opener, Attached
Garage Description 2 Car
Waterfront Description Beach Access,Lake Front,Lake/River Priv,Private Water Frontage
Roof Type Composition
Porch Deck
Road Frontage Paved
Garage yes
Building
Lot Description Level, Wooded
Foundation Basement
Sewer Sewer-Sanitary
Water 3rd Party Unknown, Municipal Water, Water at Street
Architectural Style Contemporary
Level or Stories 2 Story
Structure Type Wood
Schools
School District Lakeshore
Others
Tax ID 111273100020047
Acceptable Financing Cash, Conventional
Listing Terms Cash, Conventional
Financing Cash,Conventional
Read Less
Want to know what your home might be worth? Contact us for a FREE valuation!

Our team is ready to help you sell your home for the highest possible price ASAP

©2024 Realcomp II Ltd. Shareholders
Bought with Coldwell Banker Realty


