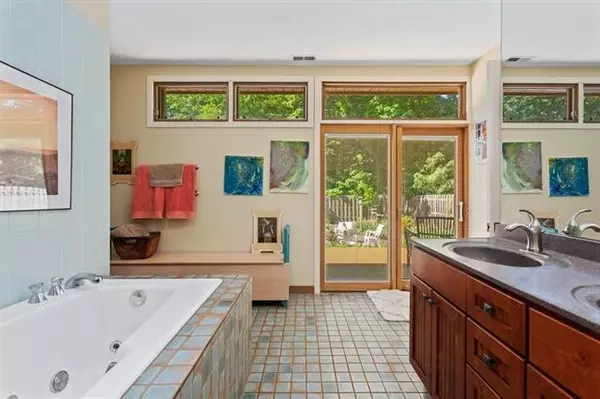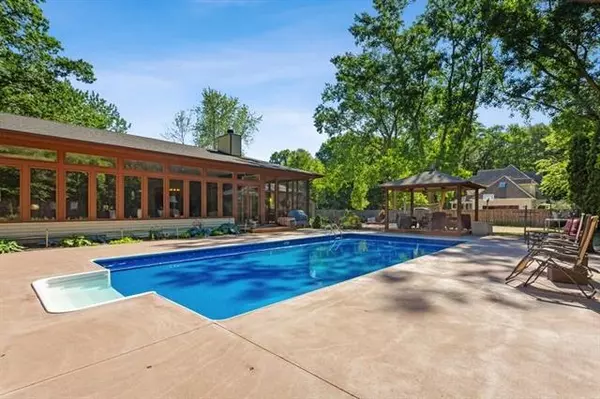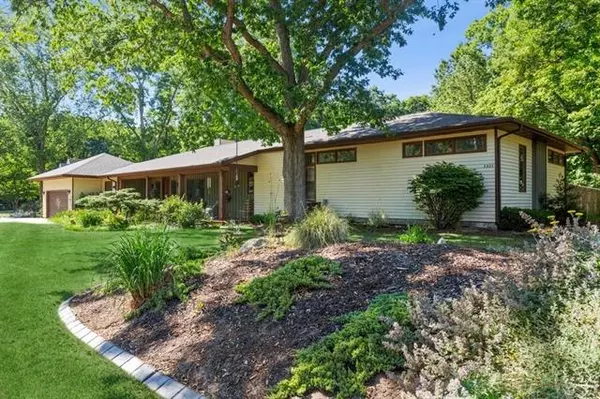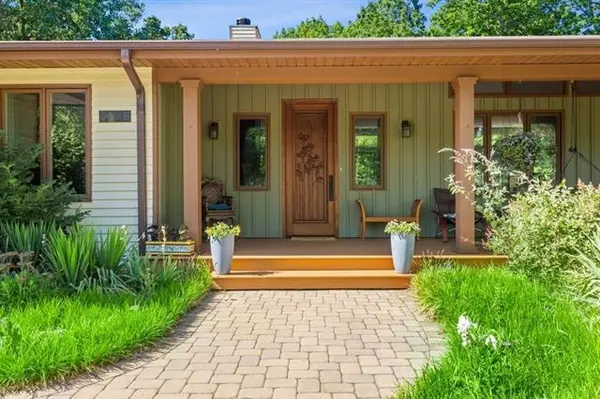$510,000
$465,000
9.7%For more information regarding the value of a property, please contact us for a free consultation.
3325 Notre Dame Path Stevensville, MI 49127
3 Beds
2.5 Baths
2,340 SqFt
Key Details
Sold Price $510,000
Property Type Single Family Home
Sub Type Ranch
Listing Status Sold
Purchase Type For Sale
Square Footage 2,340 sqft
Price per Sqft $217
MLS Listing ID 69021023230
Sold Date 08/12/21
Style Ranch
Bedrooms 3
Full Baths 2
Half Baths 1
HOA Fees $41/ann
HOA Y/N yes
Originating Board Southwestern Michigan Association of REALTORS
Year Built 1991
Annual Tax Amount $4,917
Lot Size 0.580 Acres
Acres 0.58
Lot Dimensions 116 x 217
Property Description
Amazing ranch home with California mid modern century overtones and less than a mile to Lincoln Township Beach. Designed for relaxed living, both inside & out, this home has it all. The focal point of this house is its amazing exterior living with a heated pool, sand volleyball court, fire pit, cabana & screened in deck. Recently updated with an eye towards entertaining this home offers an open floor plan, hardwood floors, wall of windows overlooking the heated pool, & upscale finishes. Kitchen with snack bar flows into spacious great room boasting tall ceiling with a wood burning fireplace & access to the spacious screened porch. Home features 3 bedrooms 2.1 baths, den/office, sauna & over 2300 SF of living space. Located close to area amenities & restaurants. 90 miles to the Loop.and over 2300 SF of living space. Nicely located with several Lake Michigan beaches nearby, close to area amenities and restaurants. 90 miles to the Loop.
Location
State MI
County Berrien
Area Lincoln Twp
Direction Notre Dame Ave to Notre Dame Path
Rooms
Other Rooms Bath - Full
Kitchen Cooktop, Dishwasher, Dryer, Microwave, Oven, Refrigerator, Washer
Interior
Interior Features Other, Jetted Tub, Cable Available
Heating Forced Air
Cooling Ceiling Fan(s), Central Air
Fireplaces Type Natural
Fireplace yes
Appliance Cooktop, Dishwasher, Dryer, Microwave, Oven, Refrigerator, Washer
Heat Source Natural Gas
Exterior
Exterior Feature Gazebo, Fenced, Pool - Inground
Parking Features Attached
Garage Description 2 Car
Waterfront Description Lake Front,Lake/River Priv
Water Access Desc All Sports Lake
Roof Type Composition
Porch Deck, Patio, Porch, Porch - Wood/Screen Encl
Road Frontage Private, Paved
Garage yes
Private Pool 1
Building
Lot Description Corner Lot, Level
Foundation Crawl
Sewer Septic-Existing
Water Municipal Water
Architectural Style Ranch
Level or Stories 1 Story
Structure Type Wood
Schools
School District Lakeshore
Others
Tax ID 111256000002007
Acceptable Financing Cash, Conventional
Listing Terms Cash, Conventional
Financing Cash,Conventional
Read Less
Want to know what your home might be worth? Contact us for a FREE valuation!

Our team is ready to help you sell your home for the highest possible price ASAP

©2024 Realcomp II Ltd. Shareholders
Bought with Coldwell Banker Realty






