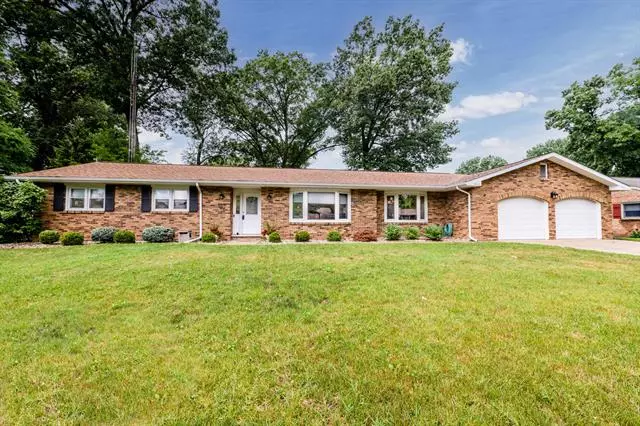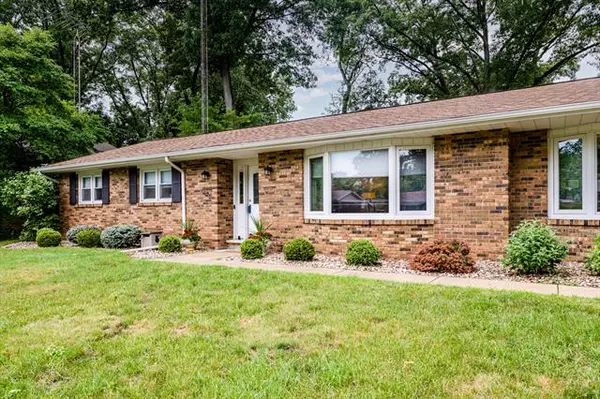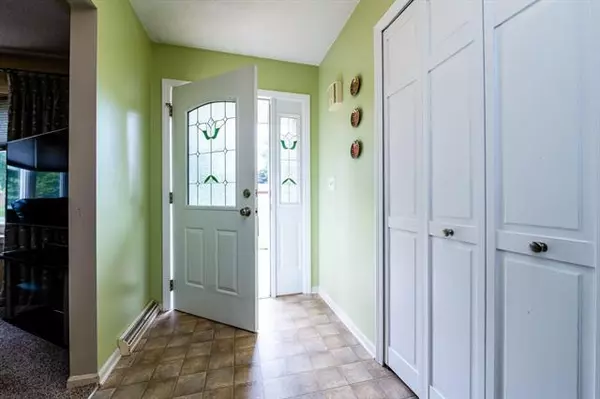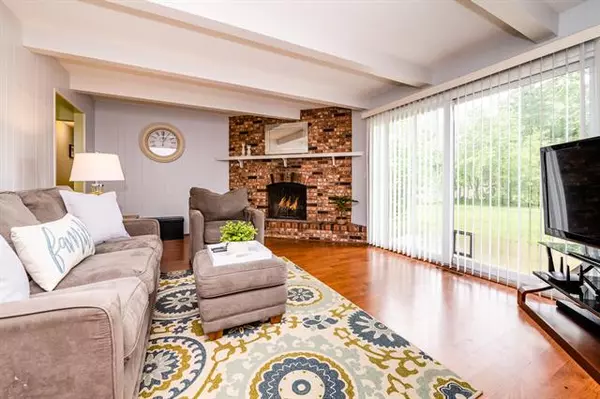$305,000
$299,900
1.7%For more information regarding the value of a property, please contact us for a free consultation.
5560 Whispering Pines Stevensville, MI 49127
3 Beds
3 Baths
2,018 SqFt
Key Details
Sold Price $305,000
Property Type Single Family Home
Sub Type Ranch
Listing Status Sold
Purchase Type For Sale
Square Footage 2,018 sqft
Price per Sqft $151
MLS Listing ID 69021025874
Sold Date 08/13/21
Style Ranch
Bedrooms 3
Full Baths 3
HOA Y/N no
Originating Board Southwestern Michigan Association of REALTORS
Year Built 1968
Annual Tax Amount $2,797
Lot Size 0.330 Acres
Acres 0.33
Lot Dimensions 110x132
Property Description
You will enjoy this large all brick ranch style home in the Lakeshore School District in a quiet established neighborhood. New Doors and Drawers kitchen makeover in 2018. New roof in 2020. Nice sized main floor master bedroom with bath and main level laundry makes for comfortable living. Entertain in your formal dining room or grab a bite sitting next to the new granite countertops in your eat in kitchen. Enjoy the gas log fireplace in the family room while looking out into your back yard. Large carpeted family room in the basement will provide a spot for many fun activities.Very close proximity to schools, shopping and all that Southwest Michigan has to offer.
Location
State MI
County Berrien
Area Lincoln Twp
Direction Take John Beers Rd. Turn N on Whispering Pines. home will be on the left.
Rooms
Other Rooms Bath - Full
Kitchen Dishwasher, Dryer, Oven, Refrigerator, Washer
Interior
Interior Features Other, Cable Available
Heating Forced Air
Cooling Central Air
Fireplaces Type Gas
Fireplace yes
Appliance Dishwasher, Dryer, Oven, Refrigerator, Washer
Heat Source Natural Gas
Exterior
Parking Features Attached
Garage Description 2 Car
Roof Type Composition
Garage yes
Building
Foundation Crawl, Basement
Sewer Sewer-Sanitary, Sewer at Street
Water 3rd Party Unknown, Municipal Water, Water at Street
Architectural Style Ranch
Level or Stories 1 Story
Structure Type Brick
Schools
School District Lakeshore
Others
Tax ID 111252400018004
Acceptable Financing Cash, Conventional
Listing Terms Cash, Conventional
Financing Cash,Conventional
Read Less
Want to know what your home might be worth? Contact us for a FREE valuation!

Our team is ready to help you sell your home for the highest possible price ASAP

©2024 Realcomp II Ltd. Shareholders
Bought with @properties






