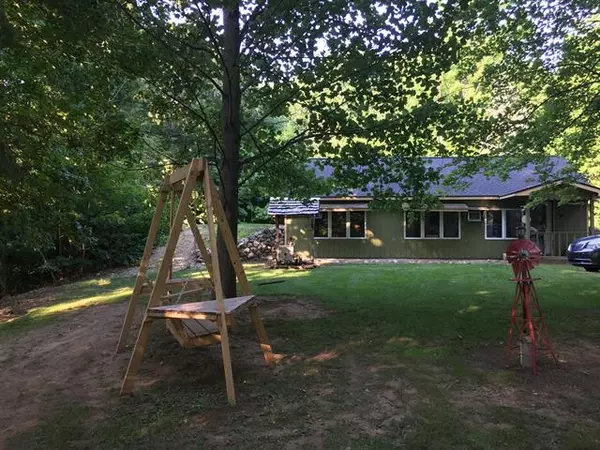$165,000
$158,000
4.4%For more information regarding the value of a property, please contact us for a free consultation.
848 E GIRARD RD Quincy, MI 49082
2 Beds
1 Bath
1,174 SqFt
Key Details
Sold Price $165,000
Property Type Single Family Home
Listing Status Sold
Purchase Type For Sale
Square Footage 1,174 sqft
Price per Sqft $140
MLS Listing ID 62021026188
Sold Date 08/23/21
Bedrooms 2
Full Baths 1
HOA Y/N no
Originating Board Branch County Association of REALTORS
Year Built 1997
Lot Size 1.840 Acres
Acres 1.84
Lot Dimensions 400x1x400x400 pie shape
Property Description
COUNTRY, UNIQUE, BEAUTIFUL SETTING describes this property. This never on the market burm style home features an extremely energy efficient design, with open floor plan. This custom built home has hardwood floors, a new roof, and all the appliances go with it. Outside is a very scenic setting with a 1 1/2 car garage with insulated shop, storage shed and a generator shed with generator., storage shed and a generator shed with generator. Home has 2 large bedrooms and one addition that could be used as a 3rd bedroom.
Location
State MI
County Branch
Area Butler Twp
Direction Take Girard rd east from US27 in Girard past Dean Rd. Home on north side of Girard Rd.
Rooms
Kitchen Dryer, Microwave, Range/Stove, Refrigerator, Washer
Interior
Interior Features Water Softener (owned)
Hot Water Electric
Heating Hot Water
Cooling Ceiling Fan(s), Wall Unit(s)
Fireplace no
Appliance Dryer, Microwave, Range/Stove, Refrigerator, Washer
Heat Source LP Gas/Propane
Exterior
Parking Features Detached, Door Opener
Garage Description 1 Car
Roof Type Composition
Garage yes
Building
Lot Description Hilly-Ravine, Wooded
Foundation Slab
Sewer Septic-Existing
Water Well-Existing
Level or Stories Bi-Level
Structure Type Block/Concrete/Masonry,Wood,Other
Schools
School District Quincy
Others
Tax ID 04001730000503
Acceptable Financing Cash, Conventional, FHA
Listing Terms Cash, Conventional, FHA
Financing Cash,Conventional,FHA
Read Less
Want to know what your home might be worth? Contact us for a FREE valuation!

Our team is ready to help you sell your home for the highest possible price ASAP

©2024 Realcomp II Ltd. Shareholders






