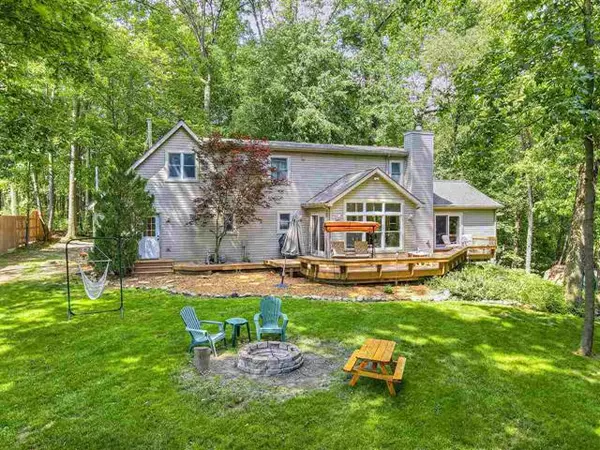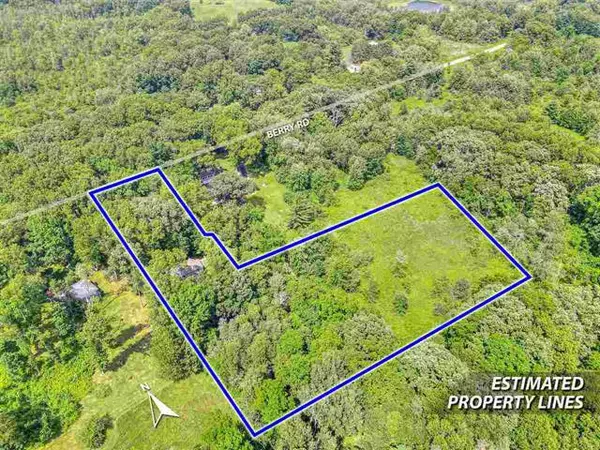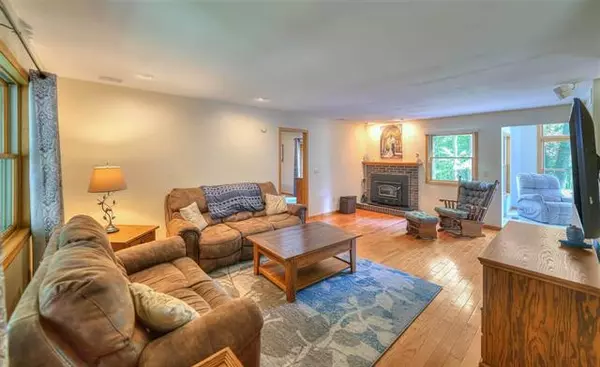$354,900
$339,900
4.4%For more information regarding the value of a property, please contact us for a free consultation.
2995 E BERRY RD Rives Junction, MI 49277
4 Beds
2.5 Baths
2,346 SqFt
Key Details
Sold Price $354,900
Property Type Single Family Home
Sub Type Traditional
Listing Status Sold
Purchase Type For Sale
Square Footage 2,346 sqft
Price per Sqft $151
MLS Listing ID 55021096427
Sold Date 08/30/21
Style Traditional
Bedrooms 4
Full Baths 2
Half Baths 1
HOA Y/N no
Originating Board Jackson Area Association of REALTORS
Year Built 1995
Annual Tax Amount $3,398
Lot Size 6.110 Acres
Acres 6.11
Lot Dimensions 150x783x626x346x508
Property Description
Your Own Private Sanctuary situated on 6.11 acres-4BR/2.5BA home with 2.5 Car Garage! An inviting front porch and the foyer leads to spacious living room with wood burning fireplace, very large kitchen with island-Granite Counters and eat-in area, new LED lights under and over cabinets, pantry and complete appliance package, main floor laundry, half bath, 4 season room with walkout to deck. Main Floor Primary bedroom with full bath and walk-in closet. Upstairs you will find 2 additional bedrooms and 2nd bath. A 4th Bedroom over garage offers fireplace and built in bookcases is ideal for a teenager or visiting family/friends or would make a great home office! A finished walk-out lower level offers a spacious family room with propane gas fireplace an exercise room and a large storage room. Active First Right of Refusal - 48 Hours.
Location
State MI
County Jackson
Area Rives Twp
Direction East of Easton, West of Cooper
Body of Water None
Rooms
Basement Walkout Access
Kitchen Dishwasher, Dryer, Microwave, Other, Oven, Range/Stove, Refrigerator, Washer
Interior
Interior Features Water Softener (owned), Other, Air Cleaner
Hot Water Electric, Other
Heating Forced Air
Cooling Ceiling Fan(s), Central Air
Fireplaces Type Gas, Natural
Fireplace yes
Appliance Dishwasher, Dryer, Microwave, Other, Oven, Range/Stove, Refrigerator, Washer
Heat Source Geo-Thermal, LP Gas/Propane
Exterior
Parking Features Door Opener, Other, Attached
Garage Description 2 Car
Porch Deck
Road Frontage Paved
Garage yes
Building
Lot Description Wooded
Foundation Basement
Sewer Septic-Existing
Water Well-Existing
Architectural Style Traditional
Level or Stories 2 Story
Structure Type Vinyl
Schools
School District Northwest
Others
Tax ID 000032322600400
SqFt Source Estimated
Acceptable Financing Cash, Conventional, FHA, VA
Listing Terms Cash, Conventional, FHA, VA
Financing Cash,Conventional,FHA,VA
Read Less
Want to know what your home might be worth? Contact us for a FREE valuation!

Our team is ready to help you sell your home for the highest possible price ASAP

©2025 Realcomp II Ltd. Shareholders
Bought with Non Member





