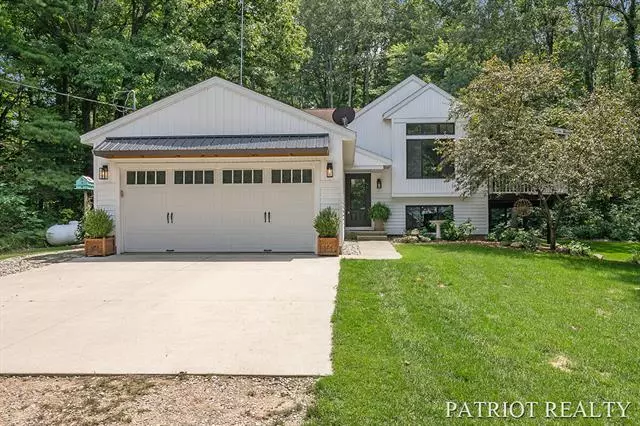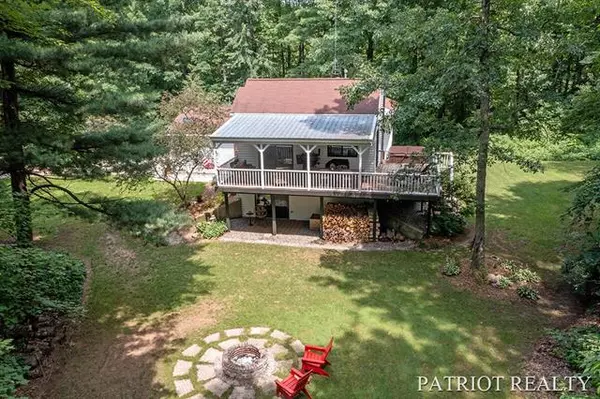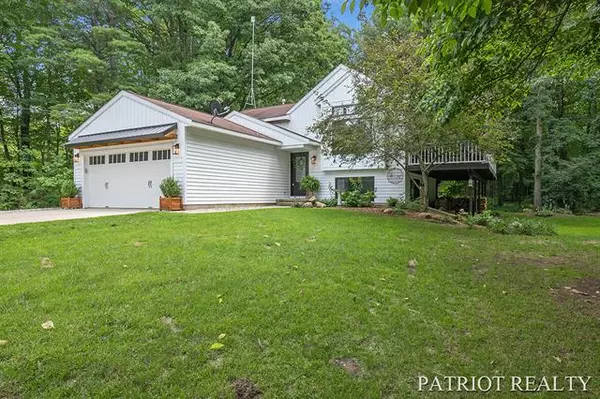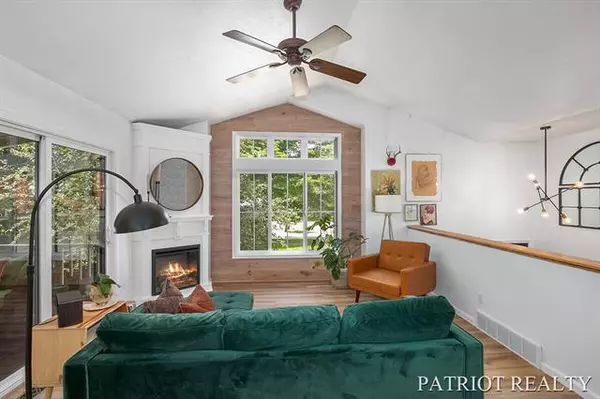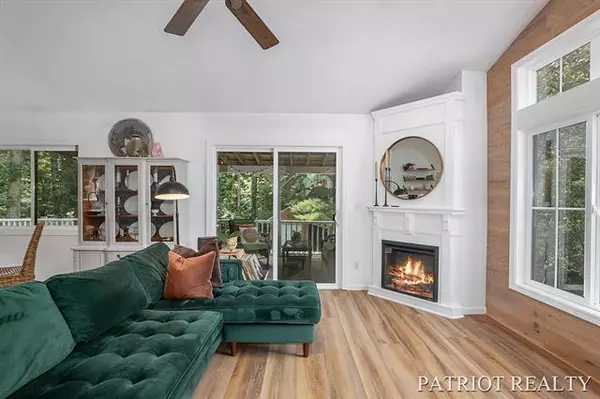$327,500
$269,900
21.3%For more information regarding the value of a property, please contact us for a free consultation.
19793 Maple Hill Court Pierson, MI 49339
3 Beds
2 Baths
851 SqFt
Key Details
Sold Price $327,500
Property Type Single Family Home
Listing Status Sold
Purchase Type For Sale
Square Footage 851 sqft
Price per Sqft $384
MLS Listing ID 65021027982
Sold Date 09/03/21
Bedrooms 3
Full Baths 2
HOA Y/N no
Originating Board Greater Regional Alliance of REALTORS
Year Built 1999
Annual Tax Amount $1,695
Lot Size 3.340 Acres
Acres 3.34
Lot Dimensions 96.04x330.84x332.54x426.44x345
Property Description
Amazing opportunity for a 3 bedroom 2 bath home, with over 3 private acres of land with a 2 stall attached garage, a large shed with garage door, AND a large 30X40 pole barn with a 500 SQ. Ft. finished bonus room to enjoy your hobbies or watch the big game with friends. The main floor has 2 bedrooms and a full bath, ample kitchen and eating area and living room with electric fireplace and 2 large sliding doors, one out to large covered deck, and the second out to the open air deck for sunny days.Both deck area overlook the wooded lot and the hunting blind built into the woods.The lower level has a 3rd bedroom and second full bathroom with a nice sized great room with wood stove and sliders leading out to a lower walk out patio. The home has a fenced dog run. New A/C this year, new flooring throughout in 2020 and newer siding. The home sits on a private road, with no official HOA association and is minutes from US 131, Sand Lake and Howard City, and 10 minutes from Cedar Springs an
Location
State MI
County Montcalm
Area Pierson Twp
Direction Northland Drive North of Sand Lake, East on Stanton Road, South on Maple Hill, East on Maple Hill Court to end of cul-de-sac on right.
Rooms
Other Rooms Bath - Full
Basement Daylight, Walkout Access
Kitchen Dishwasher, Dryer, Oven, Range/Stove, Refrigerator, Washer
Interior
Interior Features Other
Hot Water LP Gas/Propane
Heating Forced Air
Fireplace yes
Appliance Dishwasher, Dryer, Oven, Range/Stove, Refrigerator, Washer
Heat Source LP Gas/Propane
Exterior
Exterior Feature Spa/Hot-tub
Parking Features Other, Attached
Garage Description 2 Car
Roof Type Composition
Porch Deck, Patio
Road Frontage Private
Garage yes
Building
Lot Description Wooded
Sewer Septic-Existing
Water Well-Existing
Level or Stories Bi-Level
Structure Type Vinyl
Schools
School District Tri County (Howard City)
Others
Tax ID 01502600940
Acceptable Financing Cash, Conventional
Listing Terms Cash, Conventional
Financing Cash,Conventional
Read Less
Want to know what your home might be worth? Contact us for a FREE valuation!

Our team is ready to help you sell your home for the highest possible price ASAP

©2024 Realcomp II Ltd. Shareholders
Bought with Rockford Realty Co.


