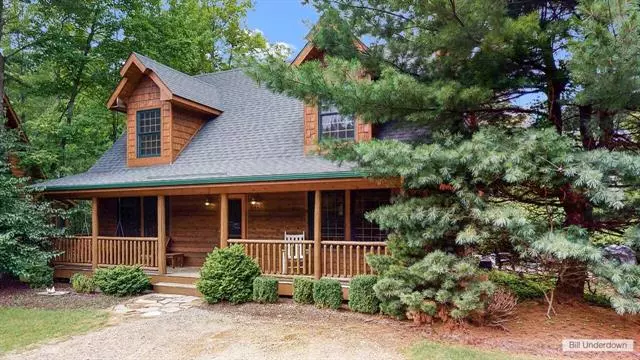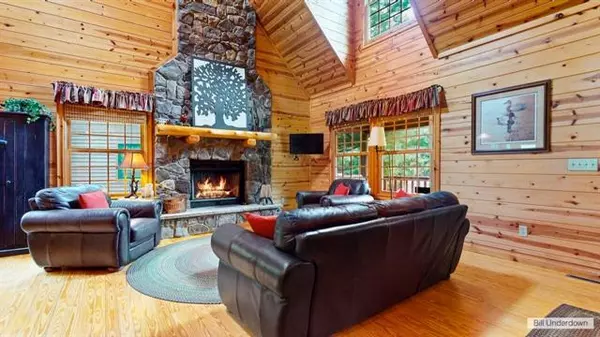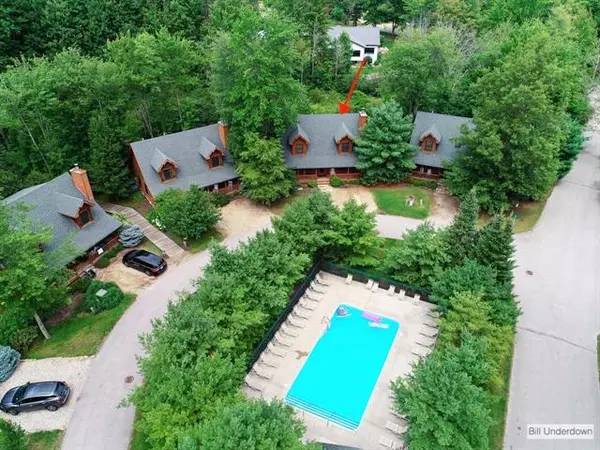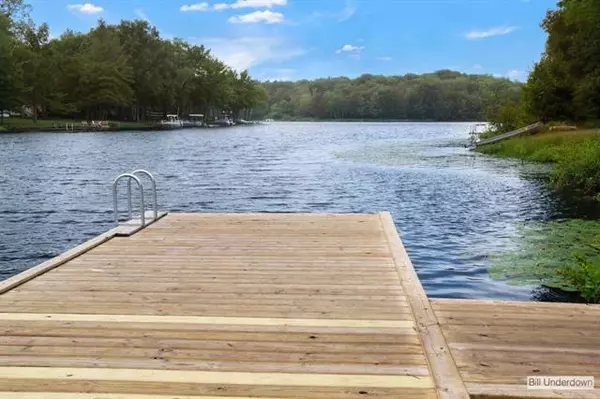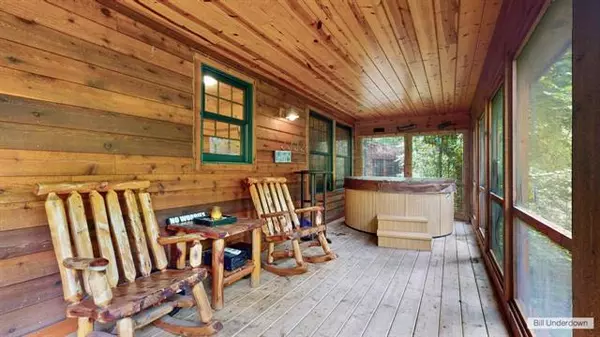$499,000
$499,000
For more information regarding the value of a property, please contact us for a free consultation.
6445 Lilypad Lane 16 Saugatuck, MI 49453
3 Beds
2 Baths
1,650 SqFt
Key Details
Sold Price $499,000
Property Type Single Family Home
Sub Type Log Home
Listing Status Sold
Purchase Type For Sale
Square Footage 1,650 sqft
Price per Sqft $302
Subdivision Kingfisher Cove Condo
MLS Listing ID 71021097859
Sold Date 09/10/21
Style Log Home
Bedrooms 3
Full Baths 2
HOA Fees $195/qua
HOA Y/N yes
Originating Board West Michigan Lakeshore Association of REALTORS
Year Built 2006
Annual Tax Amount $7,512
Lot Size 2,178 Sqft
Acres 0.05
Lot Dimensions 50 x 40
Property Description
Great investment property in Kingfisher Cove with access to Goshorn Lake and steps to the community pool. Soaring cathedral ceilings with a focus on the raised hearth on the 2 story stone fireplace. Kitchen and Dining space opens to the large screened porch with hot tub. This luxurious Log Cabin has 2 bedrooms and full bath on the main level plus a second floor master suite with soaking tub, walk in shower and adjoining large loft. Outdoor grilling on the patio. Take the adjoining boardwalk to Goshorn Lake for swimming, paddle boarding and kayaking. Currently part of VACASA's successful rental program. Located close to the popular resort towns of Saugatuck and Douglas, Lake Michigan Beaches, Saugatuck State Park, biking and walking trails. Great rental history. Can be purchased turnkey!
Location
State MI
County Allegan
Area Saugatuck Twp
Direction Located off Blue Star Highway, Kingfisher Cove entrance is just south of 64th Street. Lilypad is the lane overlooking the pool.
Rooms
Other Rooms Bath - Full
Kitchen Dishwasher, Dryer, Microwave, Range/Stove, Refrigerator, Washer
Interior
Interior Features Cable Available
Hot Water Natural Gas
Heating Forced Air
Cooling Ceiling Fan(s)
Fireplaces Type Gas
Fireplace yes
Appliance Dishwasher, Dryer, Microwave, Range/Stove, Refrigerator, Washer
Heat Source Natural Gas
Exterior
Exterior Feature Pool - Common, Pool - Inground
Waterfront Description Lake Front,Lake/River Priv,Shared Water Frontage
Water Access Desc Dock Facilities
Roof Type Composition
Porch Porch, Porch - Wood/Screen Encl
Road Frontage Private, Paved
Garage no
Private Pool 1
Building
Lot Description Level, Wooded
Foundation Crawl
Sewer Sewer-Sanitary, Sewer at Street
Water 3rd Party Unknown, Municipal Water, Water at Street
Architectural Style Log Home
Level or Stories 2 Story
Structure Type Log/Log Faced
Schools
School District Saugatuck
Others
Pets Allowed Yes
Tax ID 2023501600
Acceptable Financing Cash, Conventional
Listing Terms Cash, Conventional
Financing Cash,Conventional
Read Less
Want to know what your home might be worth? Contact us for a FREE valuation!

Our team is ready to help you sell your home for the highest possible price ASAP

©2024 Realcomp II Ltd. Shareholders
Bought with CENTURY 21 Affiliated


