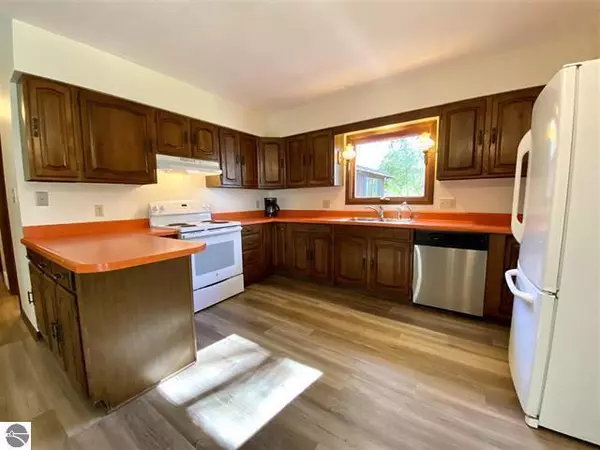$260,000
$234,900
10.7%For more information regarding the value of a property, please contact us for a free consultation.
19232 200th Avenue Tustin, MI 49688
3 Beds
2 Baths
1,946 SqFt
Key Details
Sold Price $260,000
Property Type Single Family Home
Sub Type Ranch
Listing Status Sold
Purchase Type For Sale
Square Footage 1,946 sqft
Price per Sqft $133
MLS Listing ID 72021016947
Sold Date 06/24/21
Style Ranch
Bedrooms 3
Full Baths 2
HOA Y/N no
Originating Board West Central Association of REALTORS
Year Built 1980
Annual Tax Amount $1,354
Lot Size 1.140 Acres
Acres 1.14
Lot Dimensions 189x260x193x263
Property Description
Country living at its finest! Gorgeous 3bd/2bth with over 2400 finished sqft! This great home has many great features including new flooring, paint, stone fireplace, main floor laundry, partially finished basement, plus a two car attached garage! And thats not all!Includes your very own full size green house, huge deck and patio, plus a huge 28x40 pole barn! This great property is located right across the street from Diamond Lake and close to Pine River schools and Highway! This is a must see!!
Location
State MI
County Osceola
Area Burdell Twp
Direction 131 to Tustin Exit West on 20 mile to 200th south to property on left.
Rooms
Other Rooms Bath - Full
Basement Walkout Access
Kitchen Dishwasher, Dryer, Oven, Range/Stove, Refrigerator, Washer
Interior
Hot Water LP Gas/Propane
Heating Forced Air
Fireplaces Type Gas
Fireplace yes
Appliance Dishwasher, Dryer, Oven, Range/Stove, Refrigerator, Washer
Heat Source LP Gas/Propane
Exterior
Parking Features Door Opener, Attached
Garage Description 2 Car
Roof Type Composition
Porch Deck, Patio
Road Frontage Paved
Garage yes
Building
Lot Description Wooded
Foundation Partial Basement
Sewer Septic-Existing
Water Well-Existing
Architectural Style Ranch
Level or Stories 1 Story
Structure Type Wood
Schools
School District Pine River
Others
Tax ID 0102601200
Acceptable Financing Cash, Conventional, FHA, Rural Development, VA
Listing Terms Cash, Conventional, FHA, Rural Development, VA
Financing Cash,Conventional,FHA,Rural Development,VA
Read Less
Want to know what your home might be worth? Contact us for a FREE valuation!

Our team is ready to help you sell your home for the highest possible price ASAP

©2024 Realcomp II Ltd. Shareholders
Bought with Chuck Jaqua, REALTOR, Inc.






