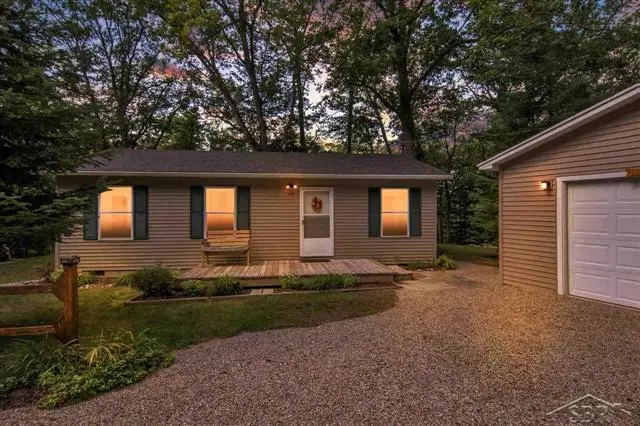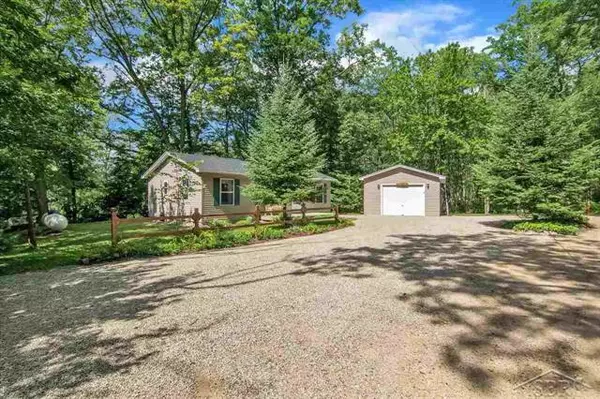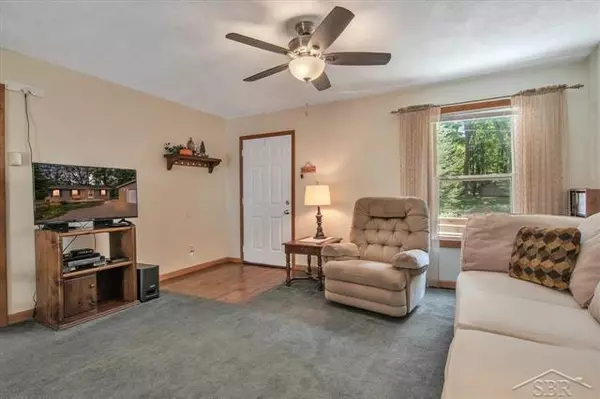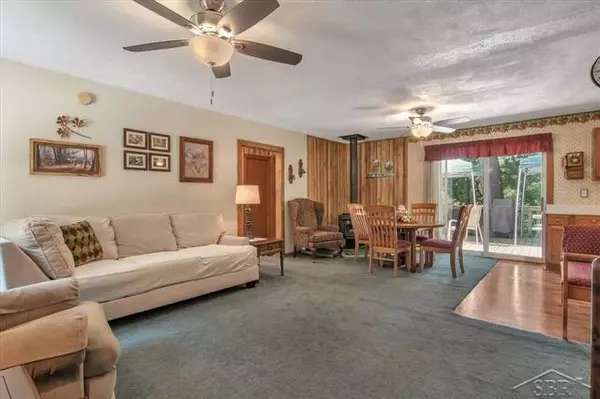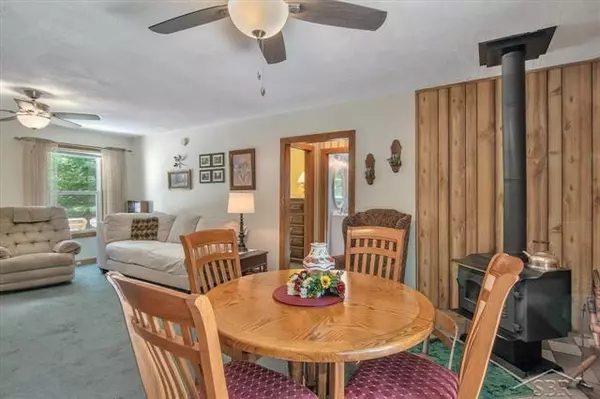$85,000
$75,000
13.3%For more information regarding the value of a property, please contact us for a free consultation.
1280 FIRELANE TRL Lake, MI 48632
2 Beds
1 Bath
864 SqFt
Key Details
Sold Price $85,000
Property Type Single Family Home
Sub Type Ranch
Listing Status Sold
Purchase Type For Sale
Square Footage 864 sqft
Price per Sqft $98
Subdivision East Old Grade Suprvrs
MLS Listing ID 61050054162
Sold Date 09/27/21
Style Ranch
Bedrooms 2
Full Baths 1
HOA Y/N no
Originating Board Saginaw Board of REALTORS
Year Built 1996
Annual Tax Amount $1,148
Lot Size 0.540 Acres
Acres 0.54
Lot Dimensions 108x218
Property Description
Situated on a .54-acre double lot, this cozy all seasons cottage was built in 1996! With public access to two different lakes, the property is ideal for those who love outdoor activities, such as hunting, fishing, and boating. Pulling up, you?ll notice the single-car garage, a quaint front porch, and a newer roof (installed in 2018). Own a camper or an RV? The property features a water and an electrical hookup (20 amp circuit) at the back of the property. Inside, the home offers 2 bedrooms and 1 bath. Appliances are included with the house while most of the furniture is included upon request. This well-maintained property includes a well that was installed in 2000. The all seasons cottage cools with a window AC system while a forced air furnace uses propane for heat. High-speed internet is also available. Outside, a wooden back deck overlooks a huge backyard with a fire pit while dense greenery offers privacy. Please Contact Adam at (586) 872-8090 for additional questions on the home.
Location
State MI
County Clare
Area Lincoln Twp
Direction N of Lake George on Bringold Ave, Left on First Street, Right on Firelane, Home on the Left. (Look for the orange sign on the garage \"Davis\")
Rooms
Other Rooms Bedroom - Mstr
Kitchen Dryer, Microwave, Range/Stove, Refrigerator, Washer
Interior
Interior Features High Spd Internet Avail
Hot Water Electric
Heating Forced Air
Cooling Window Unit(s)
Fireplace no
Appliance Dryer, Microwave, Range/Stove, Refrigerator, Washer
Heat Source LP Gas/Propane
Exterior
Parking Features Detached
Garage Description 1 Car
Porch Deck, Porch
Road Frontage Gravel
Garage yes
Building
Foundation Crawl
Sewer Septic-Existing
Water Well-Existing
Architectural Style Ranch
Level or Stories 1 Story
Structure Type Vinyl
Schools
School District Farwell
Others
Tax ID 01020003600
SqFt Source Estimated
Acceptable Financing Cash, Conventional, FHA, VA
Listing Terms Cash, Conventional, FHA, VA
Financing Cash,Conventional,FHA,VA
Read Less
Want to know what your home might be worth? Contact us for a FREE valuation!

Our team is ready to help you sell your home for the highest possible price ASAP

©2024 Realcomp II Ltd. Shareholders
Bought with Northern Great Lakes REALTORS


