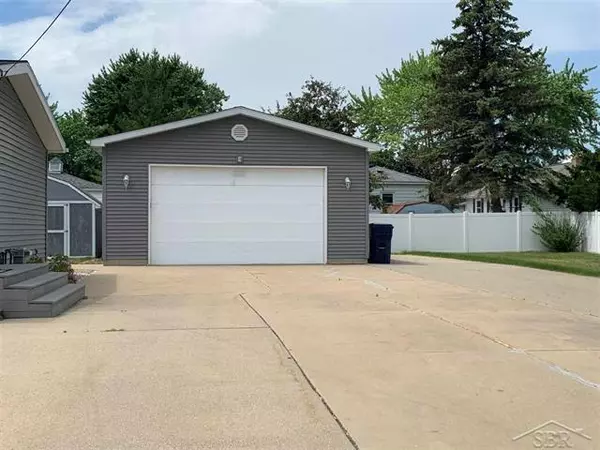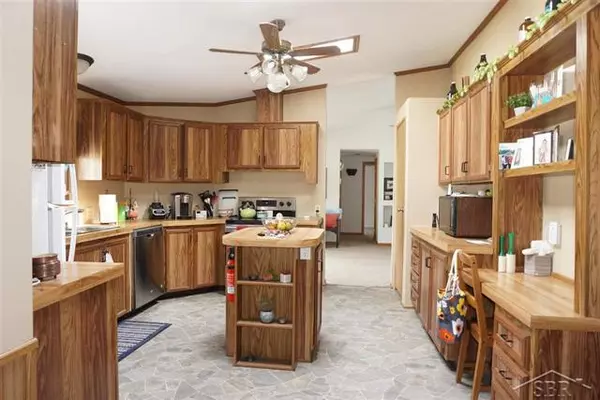$169,900
$169,900
For more information regarding the value of a property, please contact us for a free consultation.
606 S MOUNTAIN ST. Bay City, MI 48706
3 Beds
2 Baths
1,568 SqFt
Key Details
Sold Price $169,900
Property Type Single Family Home
Sub Type Modular Home,Ranch
Listing Status Sold
Purchase Type For Sale
Square Footage 1,568 sqft
Price per Sqft $108
Subdivision Fitzhugh & Kiesels Sub
MLS Listing ID 61050044535
Sold Date 06/30/21
Style Modular Home,Ranch
Bedrooms 3
Full Baths 2
HOA Y/N no
Originating Board Saginaw Board of REALTORS
Year Built 1986
Annual Tax Amount $2,182
Lot Size 0.380 Acres
Acres 0.38
Lot Dimensions 107x153
Property Description
Magnificent on Mountain St. This 3 bedroom 2 bathroom sharp Ranch with an open floor plan & vaulted ceilings is already for new home owners. Sits on a beautiful landscaped lot w/plenty of parking & features Air conditioning, large oversized heated 2.5+ car garage, 35?x24? loft storage & built in cabinets. There is an extra cement parking pad that will accommodate boat, motorhome or camper. Large kitchen w/plenty of kitchen cabinets, counterspace & eating area. Living room leads to the new composite wood deck overlooking the mostly fenced yard. Some updates over the years include the furnace, A/C & roof , Anderson Windows 2003, Vinyl Siding & Garage Roof 2005, Kitchen drywalled 2013, Kitchen floor 2015 & Vinyl Fence 2017. New carpets, garbage disposal, painted garage, wooden slider light heat protection/privacy coating, custom drapes, professionally interior decorated 2018. New Hot Water Heater 2020. Great location close to shopping and much more. Call today for a viewing.
Location
State MI
County Bay
Area Bay City
Direction S. of Thomas btw White & Fisher
Rooms
Other Rooms Bedroom - Mstr
Kitchen Dishwasher, Range/Stove, Refrigerator
Interior
Heating Forced Air
Cooling Ceiling Fan(s), Central Air
Fireplace no
Appliance Dishwasher, Range/Stove, Refrigerator
Heat Source Natural Gas
Exterior
Parking Features Detached, Heated
Garage Description 2.5 Car
Porch Deck
Garage yes
Building
Foundation Crawl
Sewer Sewer-Sanitary
Water Municipal Water
Architectural Style Modular Home, Ranch
Level or Stories 1 Story
Structure Type Vinyl
Schools
School District Bay City
Others
Tax ID 0916002036101000
Acceptable Financing Cash, Conventional
Listing Terms Cash, Conventional
Financing Cash,Conventional
Read Less
Want to know what your home might be worth? Contact us for a FREE valuation!

Our team is ready to help you sell your home for the highest possible price ASAP

©2024 Realcomp II Ltd. Shareholders






