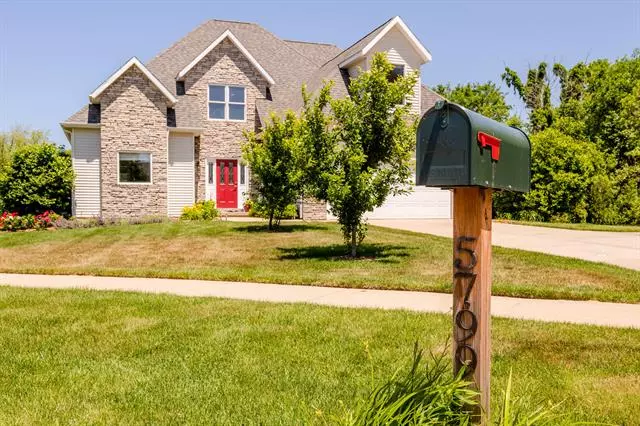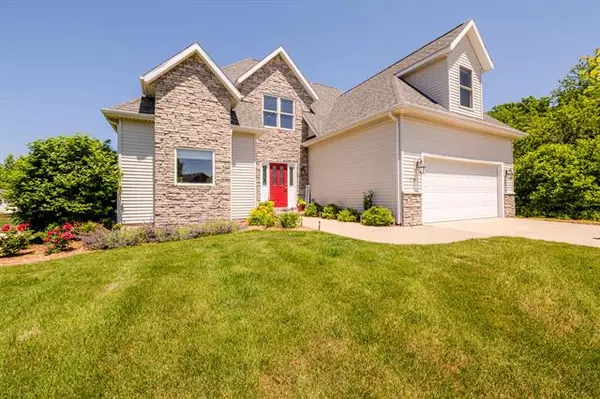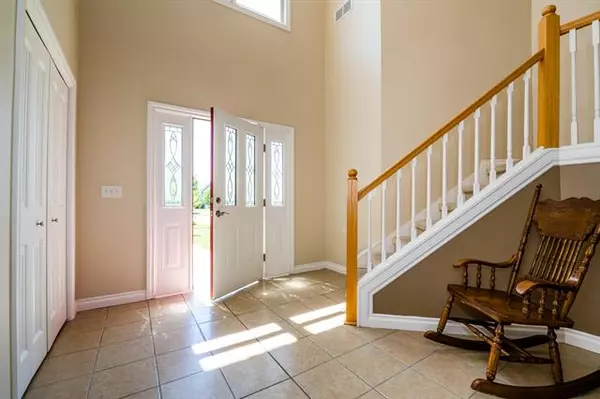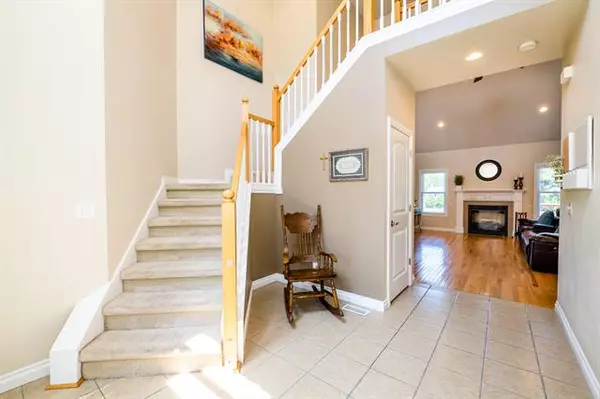$449,900
$449,900
For more information regarding the value of a property, please contact us for a free consultation.
5799 Hayden Court Stevensville, MI 49127
5 Beds
3.5 Baths
2,236 SqFt
Key Details
Sold Price $449,900
Property Type Single Family Home
Sub Type Traditional
Listing Status Sold
Purchase Type For Sale
Square Footage 2,236 sqft
Price per Sqft $201
MLS Listing ID 69021023119
Sold Date 08/17/21
Style Traditional
Bedrooms 5
Full Baths 3
Half Baths 1
HOA Y/N no
Originating Board Southwestern Michigan Association of REALTORS
Year Built 2007
Annual Tax Amount $5,522
Lot Size 0.720 Acres
Acres 0.72
Lot Dimensions Irregular
Property Description
Move right in to this beautiful 5 bedroom, 3.5 bathroom home on a cul-de-sac with a massive lot. .73 acres with woods next door, this large lot is a rare find for Wyndstone. Main level master suite features a huge walk-in closet, jetted tub, his/hers sinks and a glass and tile shower. Vaulted ceiling and gas fireplace in the living room that opens into the dining room and kitchen. Granite counters, center island, stainless steel appliances, large pantry and eat-in area. Main floor laundry inside of the drywalled 2 car attached garage. Three bedrooms and a full bathroom upstairs. Finished basement offers solid wood doors, granite wet bar, tile and hardwood flooring. Extra bedroom with egress window and rec room set up for a home theatre. Two sumps, one with Watchdog backup, 200 ampservice, pex plumbing and tons of storage. Underground sprinklers and a full perimeter invisible pet fence. Enjoy your evenings on the expansive rear deck.
Location
State MI
County Berrien
Area Lincoln Twp
Direction W. John Beers to south on Wyndstone Dr to east on Racine to sign.
Rooms
Other Rooms Bath - Full
Kitchen Dishwasher, Dryer, Microwave, Range/Stove, Refrigerator, Washer
Interior
Interior Features Other
Heating Forced Air
Cooling Central Air
Fireplaces Type Gas
Fireplace yes
Appliance Dishwasher, Dryer, Microwave, Range/Stove, Refrigerator, Washer
Heat Source Natural Gas
Exterior
Parking Features Attached
Garage Description 2 Car
Roof Type Composition
Garage yes
Building
Foundation Basement
Sewer Sewer-Sanitary
Water Municipal Water
Architectural Style Traditional
Level or Stories 2 Story
Structure Type Stone,Vinyl
Schools
School District Lakeshore
Others
Tax ID 111289010125005
Acceptable Financing Cash, Conventional, FHA, VA
Listing Terms Cash, Conventional, FHA, VA
Financing Cash,Conventional,FHA,VA
Read Less
Want to know what your home might be worth? Contact us for a FREE valuation!

Our team is ready to help you sell your home for the highest possible price ASAP

©2024 Realcomp II Ltd. Shareholders
Bought with Coldwell Banker Anchor R.E.






