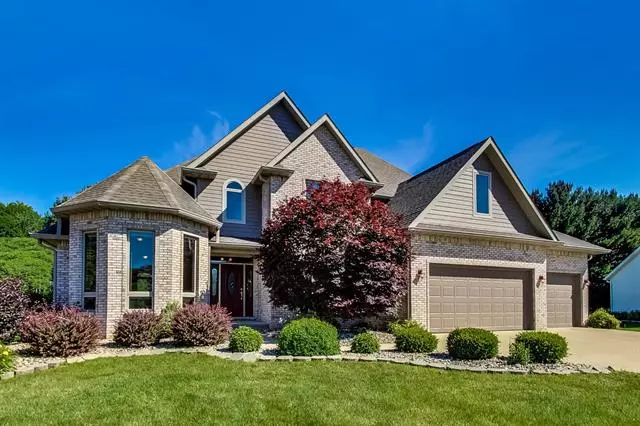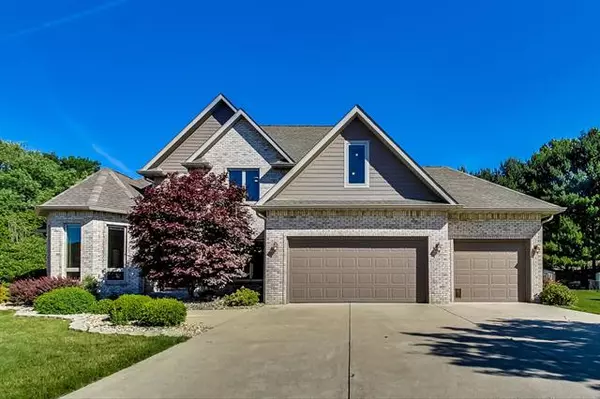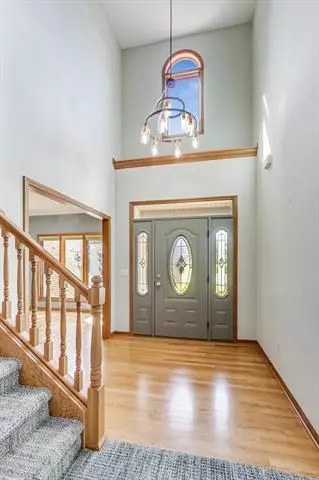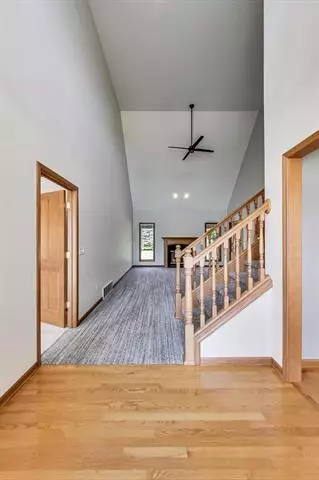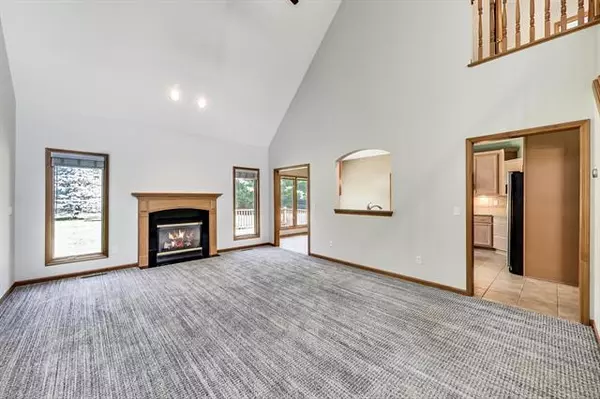$501,000
$449,000
11.6%For more information regarding the value of a property, please contact us for a free consultation.
2571 Bell Circle Stevensville, MI 49127
6 Beds
4 Baths
2,678 SqFt
Key Details
Sold Price $501,000
Property Type Single Family Home
Sub Type Traditional
Listing Status Sold
Purchase Type For Sale
Square Footage 2,678 sqft
Price per Sqft $187
MLS Listing ID 69021023436
Sold Date 07/30/21
Style Traditional
Bedrooms 6
Full Baths 4
HOA Y/N no
Originating Board Southwestern Michigan Association of REALTORS
Year Built 2002
Annual Tax Amount $5,150
Lot Size 0.550 Acres
Acres 0.55
Lot Dimensions 70.01x227.73x181.55x154.73
Property Description
Located in Lakeshore Schools, this spacious 6 bedroom 4 full bath home w/new roof is a must see. Main floor consists of a master suite w/jetted tub, his & her vanities & two walk-in closets. Another main floor bedroom is located on the other end of the house with a full bathroom nearby, a perfect guest arrangement. Main floor laundry. Don't miss the unique inlay pattern on the dining room wood floor. Large great room w/vaulted ceiling. Kitchen offers a pantry, island and great views to the backyard. The upper level full bath has dual sinks and connects to 1 of the 3 bedrooms. Finished basement includes a family room, wet bar, full bath and bedroom w/egress window & walk in closet. Unfinished portion offers plenty of storage space. Underground sprinklers, storage shed and 3 car garage.
Location
State MI
County Berrien
Area Lincoln Twp
Direction W. John Beers Road to S. on St. Joseph Ave. (which turns into Stevensville/Baroda Road) Left on Bell Circle.
Rooms
Other Rooms Bath - Full
Kitchen Dishwasher, Disposal, Dryer, Microwave, Range/Stove, Refrigerator, Washer
Interior
Interior Features Wet Bar, Other, Jetted Tub
Heating Forced Air
Cooling Ceiling Fan(s), Central Air
Fireplaces Type Gas
Fireplace yes
Appliance Dishwasher, Disposal, Dryer, Microwave, Range/Stove, Refrigerator, Washer
Heat Source Natural Gas
Exterior
Exterior Feature Playground
Parking Features Door Opener, Attached
Garage Description 3 Car
Roof Type Composition
Porch Deck
Road Frontage Pub. Sidewalk
Garage yes
Building
Lot Description Sprinkler(s)
Foundation Basement
Sewer Sewer-Sanitary
Water Municipal Water
Architectural Style Traditional
Level or Stories 2 Story
Structure Type Brick,Other
Schools
School District Lakeshore
Others
Tax ID 111227300017006
Acceptable Financing Cash, Conventional
Listing Terms Cash, Conventional
Financing Cash,Conventional
Read Less
Want to know what your home might be worth? Contact us for a FREE valuation!

Our team is ready to help you sell your home for the highest possible price ASAP

©2024 Realcomp II Ltd. Shareholders
Bought with Berrien Property


