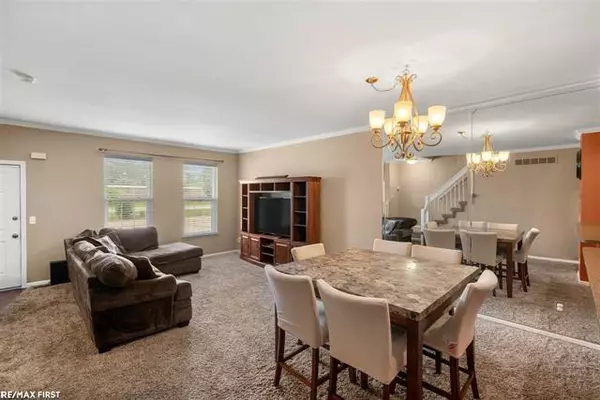$219,000
$199,900
9.6%For more information regarding the value of a property, please contact us for a free consultation.
53708 NEWBERRY DR. Chesterfield Twp, MI 48051
3 Beds
2.5 Baths
1,752 SqFt
Key Details
Sold Price $219,000
Property Type Condo
Sub Type Colonial
Listing Status Sold
Purchase Type For Sale
Square Footage 1,752 sqft
Price per Sqft $125
Subdivision Heritage Commons
MLS Listing ID 58050047713
Sold Date 08/24/21
Style Colonial
Bedrooms 3
Full Baths 2
Half Baths 1
HOA Fees $165/mo
HOA Y/N yes
Originating Board MiRealSource
Year Built 2008
Annual Tax Amount $2,051
Property Description
Nice Move in Ready 3 Bdrm, 2.5 Bath Townhouse Style Condo. Maple Cabinets, Newer Appliances, Carpet, Paint & Wood Floors in Kitchen. Private Entry w/2 Car Attached Garage w/Storage & Partially Finished Bsmt. Excl. Ring Doorbell/Alarm/Freezer in Garage/Fireplace in Bsmt/Pool Table. Furnishings Negotiable. Mstr Bdrm w/Walk In Closet & Private Bath. 2nd Flr Laundry. Need 30 Days after closing but could be sooner. Perfect Spot in Complex with Ample Guest Parking Out front. HOA Roof Assessment to be assumed by buyer. HOA covers Water Outside, Lawn Care, Snow Removal, Nice Park Area towards back of complex. Property Under Surveillance. NO SHOWS MON/TEUS/THURSDAY
Location
State MI
County Macomb
Area Chesterfield Twp
Direction N 24 Mile E of Gratiot
Rooms
Other Rooms Bedroom - Mstr
Basement Partially Finished
Kitchen Dishwasher, Disposal, Dryer, Microwave, Range/Stove, Refrigerator, Washer
Interior
Interior Features High Spd Internet Avail
Hot Water Natural Gas
Heating Forced Air
Cooling Ceiling Fan(s), Central Air
Fireplace no
Appliance Dishwasher, Disposal, Dryer, Microwave, Range/Stove, Refrigerator, Washer
Heat Source Natural Gas
Exterior
Exterior Feature Outside Lighting, Private Entry
Parking Features Attached, Door Opener
Garage Description 2 Car
Porch Balcony, Porch
Road Frontage Paved, Pub. Sidewalk
Garage yes
Building
Foundation Basement
Sewer Sewer-Sanitary
Water Municipal Water
Architectural Style Colonial
Level or Stories 2 Story
Structure Type Brick,Wood
Schools
School District Lanse Creuse
Others
Pets Allowed Breed Restrictions, Yes
Tax ID 0909301131
SqFt Source Public Rec
Acceptable Financing Cash, Conventional
Listing Terms Cash, Conventional
Financing Cash,Conventional
Read Less
Want to know what your home might be worth? Contact us for a FREE valuation!

Our team is ready to help you sell your home for the highest possible price ASAP

©2024 Realcomp II Ltd. Shareholders
Bought with Realteam Real Estate





