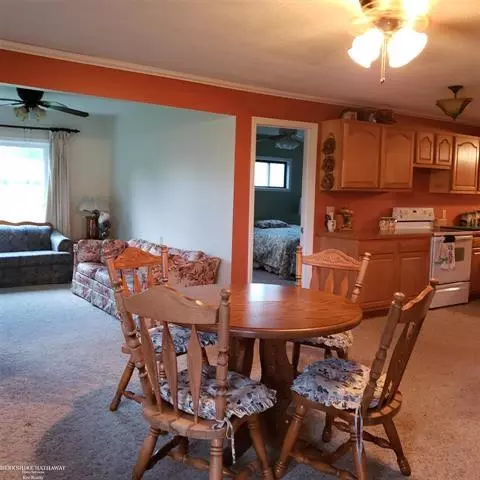$87,500
$100,000
12.5%For more information regarding the value of a property, please contact us for a free consultation.
4509 ARDEN PARK Silverwood, MI 48760
3 Beds
1 Bath
1,216 SqFt
Key Details
Sold Price $87,500
Property Type Single Family Home
Sub Type Ranch
Listing Status Sold
Purchase Type For Sale
Square Footage 1,216 sqft
Price per Sqft $71
Subdivision Shay Lake Heights Sub 1
MLS Listing ID 58050050683
Sold Date 10/28/21
Style Ranch
Bedrooms 3
Full Baths 1
HOA Fees $12/ann
HOA Y/N yes
Originating Board MiRealSource
Annual Tax Amount $1,112
Lot Size 0.350 Acres
Acres 0.35
Lot Dimensions 120x132
Property Description
Life is better at the lake! Enjoy your own 3 bedroom home on a canal that leads to the all sports Shay Lake. Home sits on a large lot that has canal on 2 sides which gives lots of privacy. There has also been many interior updates such as a new kitchen and bathroom and a large main bedroom that also has a doorwall leading to the enclosed sunroom to sit and relax with your morning coffee and enjoy the view. Home is in need of some exterior repairs with regards to foundation and garage cement floor and this could be the perfect place to get away to! Home sold "as is"
Location
State MI
County Tuscola
Area Dayton Twp
Rooms
Other Rooms Living Room
Kitchen Range/Stove, Refrigerator
Interior
Hot Water Electric
Heating Wall/Floor Furnace
Cooling Ceiling Fan(s)
Fireplace no
Appliance Range/Stove, Refrigerator
Heat Source LP Gas/Propane
Exterior
Parking Features Attached, Electricity
Garage Description 2 Car
Waterfront Description Canal Front,Lake/River Priv
Water Access Desc All Sports Lake
Porch Porch
Road Frontage Paved
Garage yes
Building
Foundation Crawl
Sewer Septic-Existing
Water Well-Existing
Architectural Style Ranch
Level or Stories 1 Story
Structure Type Aluminum
Schools
School District Kingston
Others
Tax ID 005014550010000
Acceptable Financing Cash, Conventional
Listing Terms Cash, Conventional
Financing Cash,Conventional
Read Less
Want to know what your home might be worth? Contact us for a FREE valuation!

Our team is ready to help you sell your home for the highest possible price ASAP

©2024 Realcomp II Ltd. Shareholders
Bought with Real Living Kee Realty-Clinton Twp






