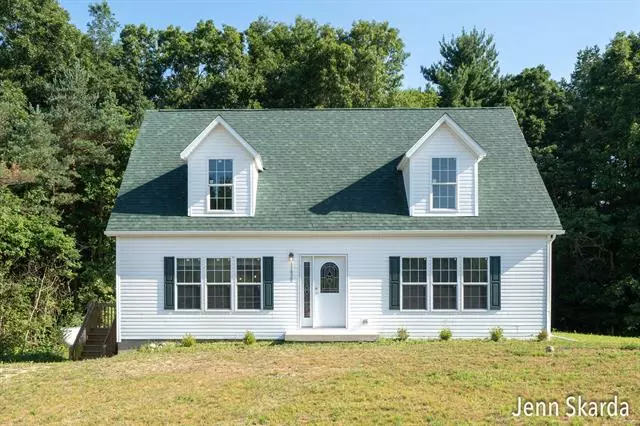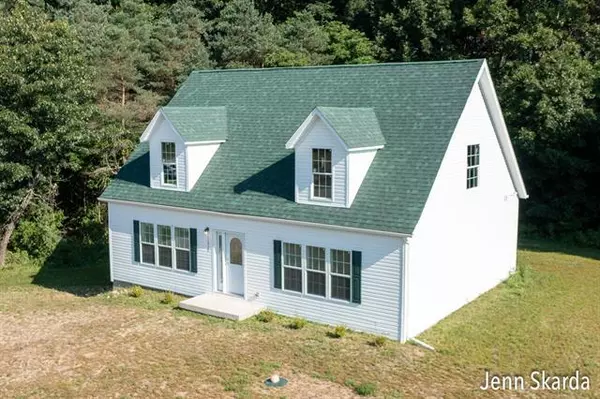$215,000
$215,000
For more information regarding the value of a property, please contact us for a free consultation.
11820 Crimson Creek Drive Gowen, MI 49326
1 Bed
1.5 Baths
2,100 SqFt
Key Details
Sold Price $215,000
Property Type Single Family Home
Sub Type Cape Cod
Listing Status Sold
Purchase Type For Sale
Square Footage 2,100 sqft
Price per Sqft $102
MLS Listing ID 65021098607
Sold Date 09/22/21
Style Cape Cod
Bedrooms 1
Full Baths 1
Half Baths 1
HOA Y/N no
Originating Board Greater Regional Alliance of REALTORS
Year Built 2021
Annual Tax Amount $831
Lot Size 0.750 Acres
Acres 0.75
Lot Dimensions 173*188
Property Description
CUTE CAPE COD - Newly constructed home built in a beautiful, private subdivision with deeded Flat River access at end of cul-de-sac. The main floor of this home is completed & move-in ready with large kitchen, living room, half bath, & a large main bedroom with main bath suite complete with walk-in closet. There is potential to finish the upstairs with 2 additional bedrooms & a second full bath. The full, daylight basement also has equity potential for you to tap into. Just under a half acre with a wooded back yard. Room to grow a garden, fire-pit for marshmallow toasting, and/or a play area. Open concept kitchen & living room, perfect for entertaining! Main floor laundry. What an opportunity to build your own equity!! Call today!
Location
State MI
County Montcalm
Area Montcalm Twp
Direction Lincoln Lake North to County Rd West to Crimson Creek north to home.
Rooms
Other Rooms Bath - Lav
Basement Daylight
Kitchen Dishwasher, Microwave, Oven, Range/Stove, Refrigerator
Interior
Interior Features Other, Cable Available
Heating Forced Air
Fireplace no
Appliance Dishwasher, Microwave, Oven, Range/Stove, Refrigerator
Heat Source LP Gas/Propane
Exterior
Waterfront Description River Front,Lake/River Priv
Roof Type Composition
Road Frontage Paved
Garage no
Building
Lot Description Level, Wooded
Sewer Septic-Existing
Water Well-Existing
Architectural Style Cape Cod
Level or Stories 2 Story
Structure Type Vinyl
Schools
School District Greenville
Others
Tax ID 01401901426
Acceptable Financing Cash, Conventional, FHA, Rural Development, Other
Listing Terms Cash, Conventional, FHA, Rural Development, Other
Financing Cash,Conventional,FHA,Rural Development,Other
Read Less
Want to know what your home might be worth? Contact us for a FREE valuation!

Our team is ready to help you sell your home for the highest possible price ASAP

©2024 Realcomp II Ltd. Shareholders
Bought with Bellabay Realty (North)






