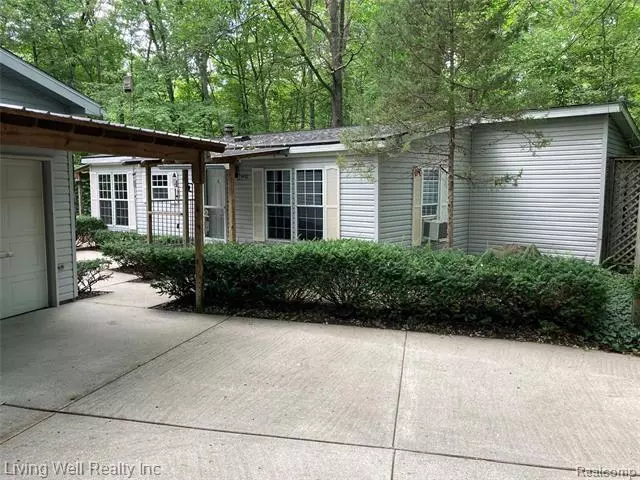$215,000
$249,000
13.7%For more information regarding the value of a property, please contact us for a free consultation.
9492 GALATIAN Drive Whitmore Lake, MI 48189
3 Beds
2 Baths
1,001 SqFt
Key Details
Sold Price $215,000
Property Type Manufactured Home
Sub Type Manufactured with Land
Listing Status Sold
Purchase Type For Sale
Square Footage 1,001 sqft
Price per Sqft $214
MLS Listing ID 2210063783
Sold Date 12/02/21
Style Manufactured with Land
Bedrooms 3
Full Baths 2
HOA Y/N no
Originating Board Realcomp II Ltd
Year Built 1993
Annual Tax Amount $1,773
Lot Size 0.950 Acres
Acres 0.95
Lot Dimensions 186x204x219x204
Property Description
A unique and immaculate property. It's almost 1 acre made to enjoy from many different vantages. This 3 bed, 2 bath home is ideal for those with lots of toys or someone with lots of equipment. The 30'x40' pole barn has 14 foot ceilings, is insulated and heated with a 10'x12' electric garage door opener. The oversized garage is 22' x 34' with an electric garage door opener. There are also 2 additional covered sheds with tons of storage. The just under an acre lot has a park like setting with 2 covered sitting areas. One with a double bench and one with a gas firepit. The lot is very private with lots of trees. The house has a concrete double driveway and is in excellent condition. All roofs are approximately 5 years old. Bring the dogs because there is a dog run. You have to look at the possibilities with this very unique property and consider the potential rental income from storage in the pole barn. The home comes with a whole house generator. BATVAI
Location
State MI
County Livingston
Area Hamburg Twp
Direction M36 to Galatian Dr.
Rooms
Kitchen Built-In Gas Oven, Free-Standing Refrigerator, Gas Cooktop
Interior
Interior Features Cable Available
Hot Water Natural Gas
Heating Forced Air
Cooling Ceiling Fan(s), Window Unit(s)
Fireplace no
Appliance Built-In Gas Oven, Free-Standing Refrigerator, Gas Cooktop
Heat Source Natural Gas
Exterior
Exterior Feature Whole House Generator, Awning/Overhang(s), Lighting
Parking Features Electricity, Door Opener, Side Entrance, Workshop, Detached
Garage Description 2.5 Car
Roof Type Asphalt
Porch Porch - Covered, Porch
Road Frontage Gravel
Garage yes
Building
Lot Description Corner Lot
Foundation Crawl
Sewer Public Sewer (Sewer-Sanitary)
Water Well (Existing)
Architectural Style Manufactured with Land
Warranty No
Level or Stories 1 Story
Structure Type Aluminum
Schools
School District Pinckney
Others
Tax ID 1523200013
Ownership Short Sale - No,Private Owned
Acceptable Financing Cash, Conventional
Listing Terms Cash, Conventional
Financing Cash,Conventional
Read Less
Want to know what your home might be worth? Contact us for a FREE valuation!

Our team is ready to help you sell your home for the highest possible price ASAP

©2024 Realcomp II Ltd. Shareholders
Bought with KW Realty Livingston


